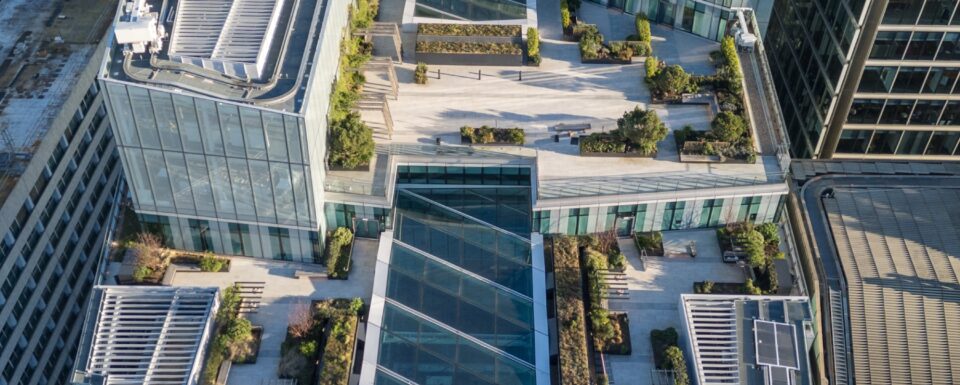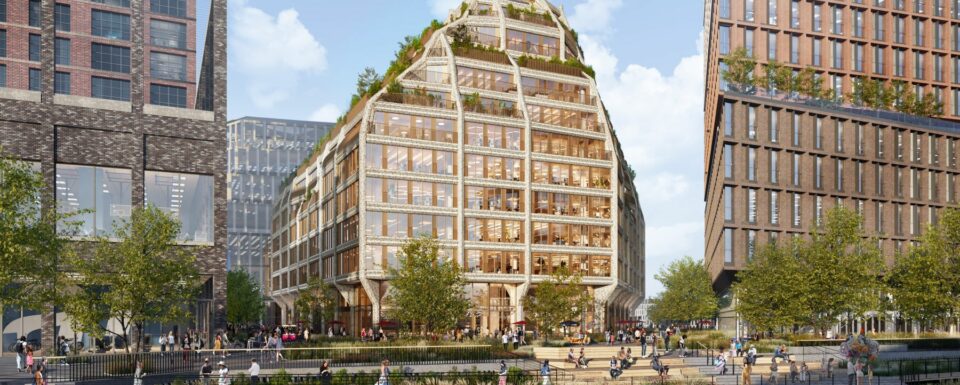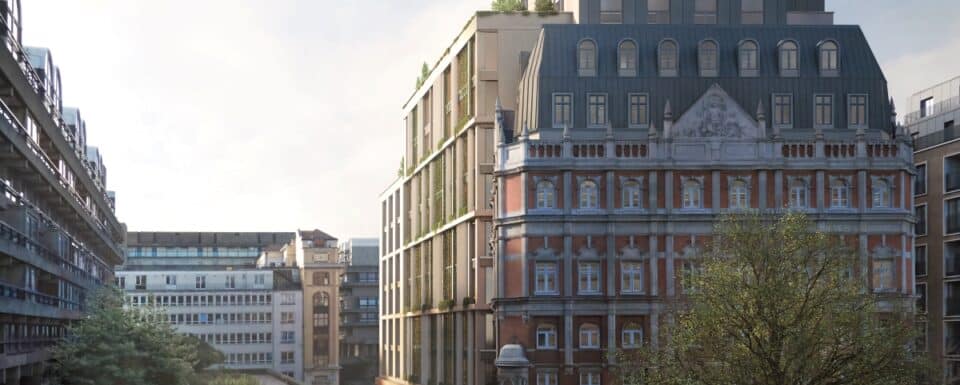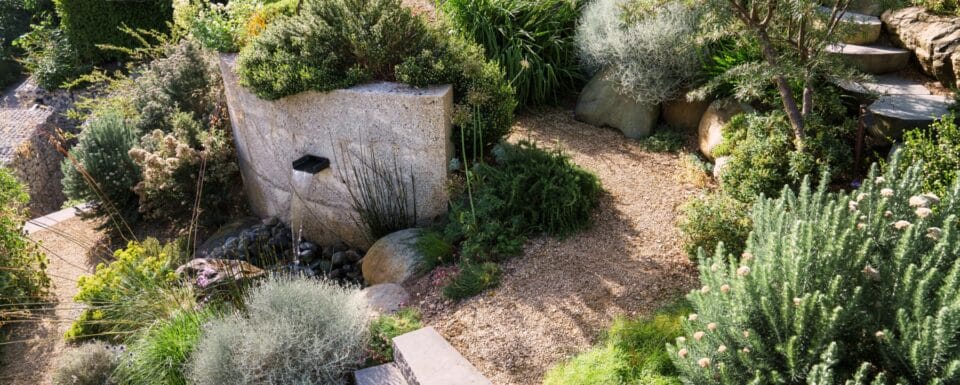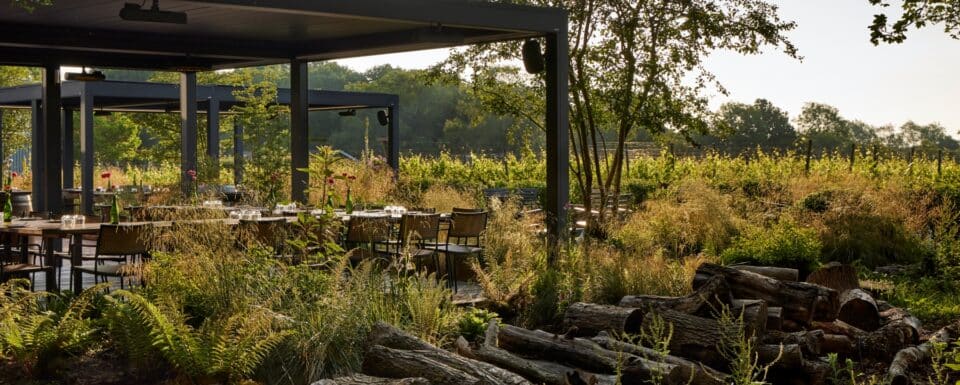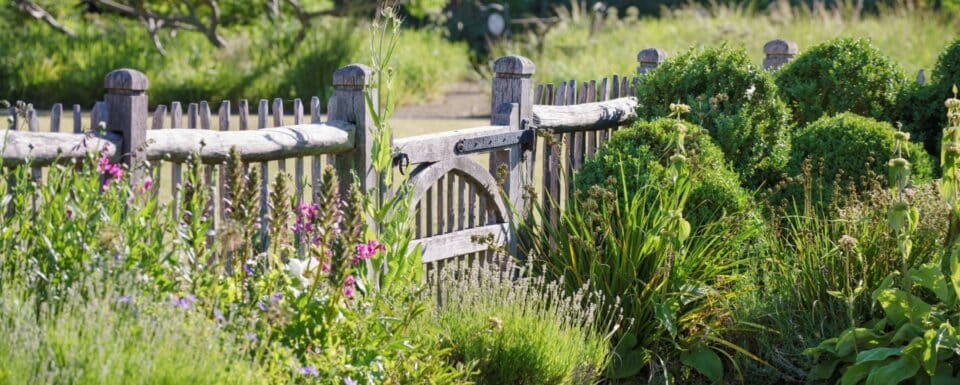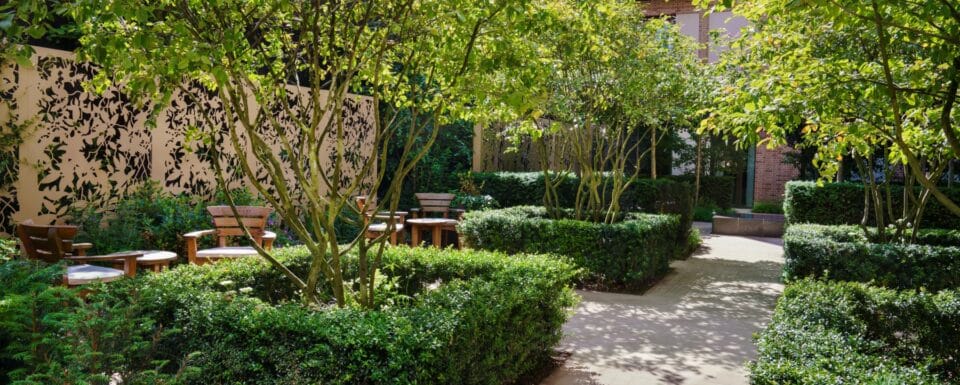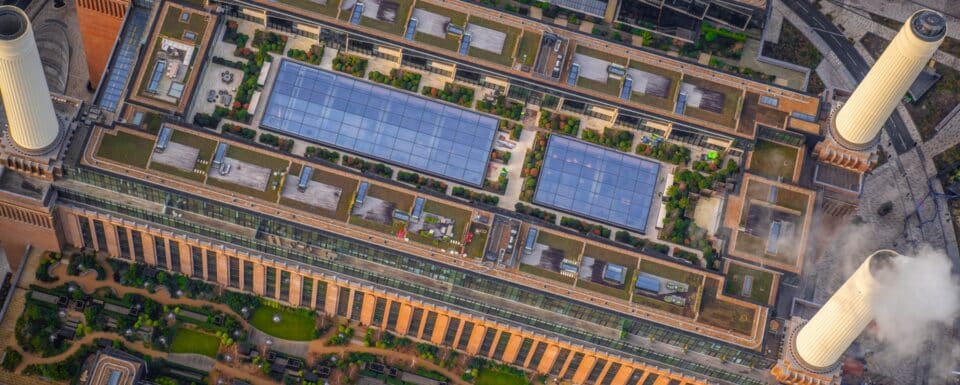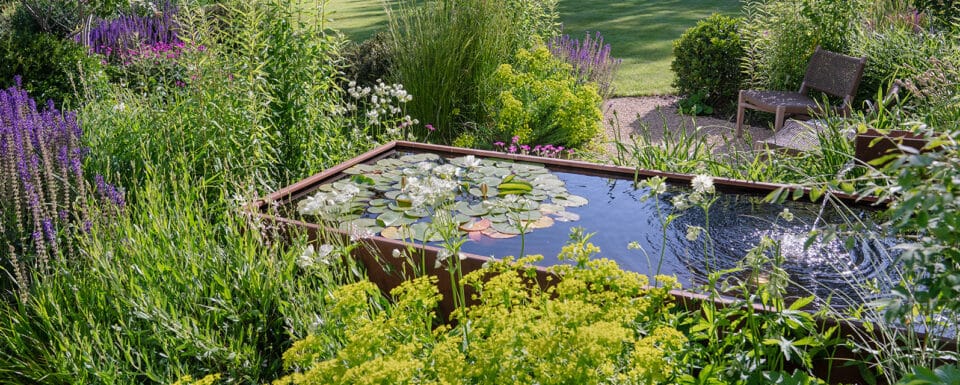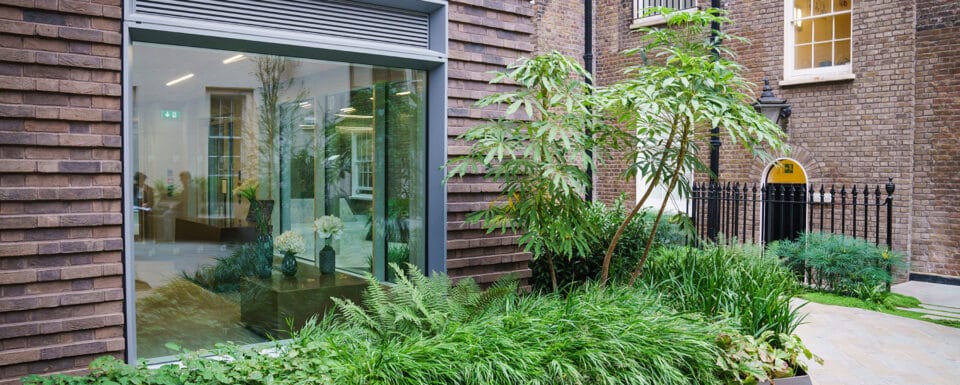case studies
-
21 Moorfields
21 Moorfields is the new Deutsche Bank HQ in the City of London designed by Wilkinson Eyre Architects. The scheme includes new public realm, raised walkways, bridges, a new City…
-
Four key approaches to Canada Water Eastern Dock Edge
Our involvement with the development at Canada Water Eastern Dock Edge is an opportunity to turn a paved concrete deck structure, devoid of any meaningful planting, into a biodiverse site,…
-
1 golden lane
1 golden lane, city of london terraces and roof garden, public realm status: planning permission granted role: full service client: Castleforge size: 650 m2 115, 000 sq ft of sustainable…
-
Isle of Wight Garden
Isle of Wight Garden completed: 2019 client: private awards: SGLD Award 2025, BALI Award 2024 photography: Rachel Warne The site, with a north facing 1:3 slope, was a place for…
-
ridgeview wine estate
rows and vines at ridgeview wine estate completed: 2022 scope: public dining area gardens and surrounds role: full service client: ridgeview wine estate photography: alister thorpe This…
-
the old kennels
completed: 2015 client: private architect: tff architects photography: andy sturgeon and rachel warne Looking down over the Chiltern valleys these converted old kennels provided us with a unique opportunity to…
-
Dovehouse
completed: 2021 scope: courtyard, private gardens and public realm role: full service client: auriens photography: rachel warne the setting This luxury Later Living development by Auriens sits behind Dovehouse…
-
Battersea Power Station
status: completed 2022 size: 2 acres architects: Wilkinson Eyre architects: Foster and Co (Apple headquarters) landscape architects: LDA Masterplan structural engineers: Buro Happold soil consultant: Tim O’Hare landscape contractor: Willerby…
-
the forbury, west berkshire – case study
The Forbury, West Berkshire completed: phase one 2021 Size: over 5 acres client: private photography: Rachel Warne This home in West Berkshire is a large country garden sitting on the…
-
hobhouse court, london – case study
location: westminster, London client: hobhouse s.a. role: full service site area: 500m2 completed: 2020 architect: brisac gonzalez and arquitectonica Built and planted by: landform UK Photography: rachel warne Awards: Civic…
