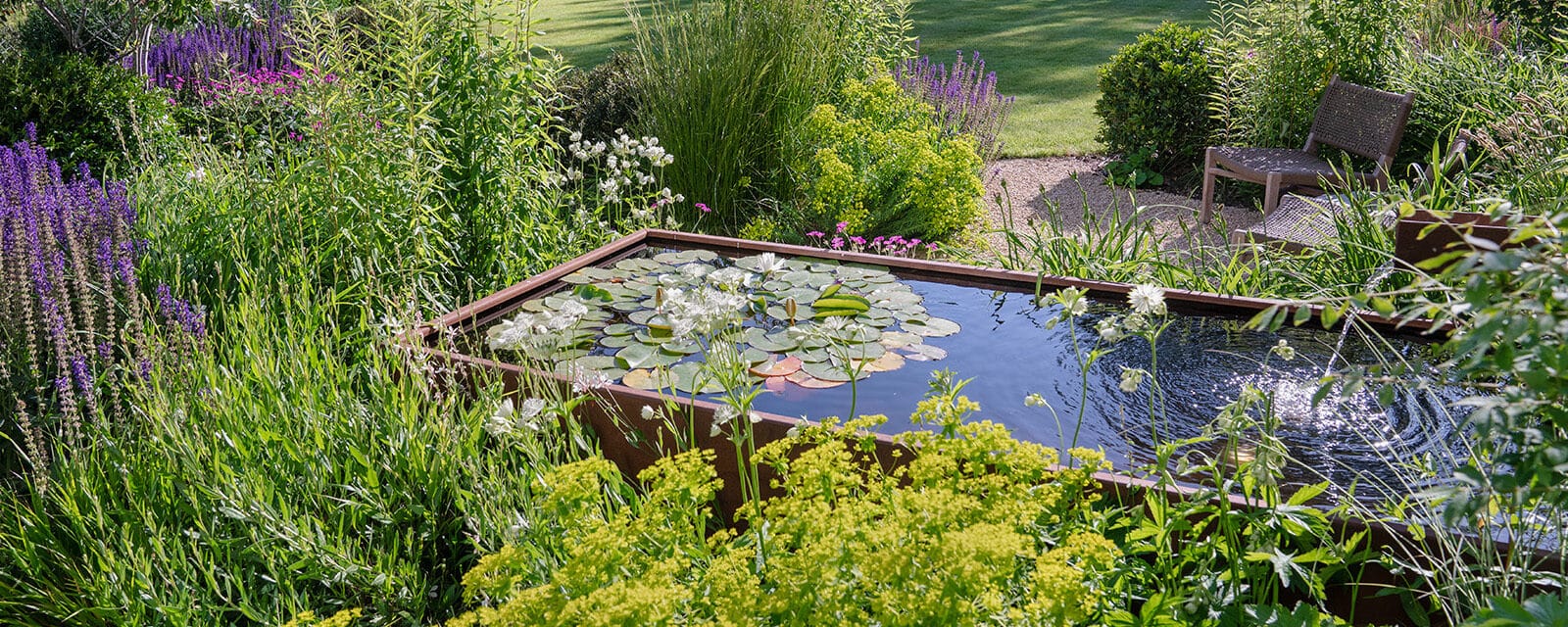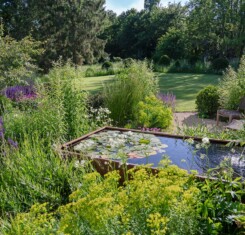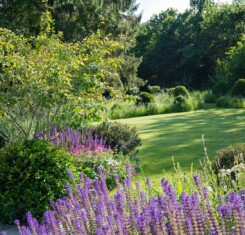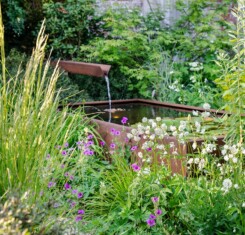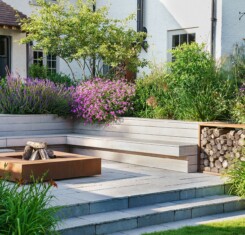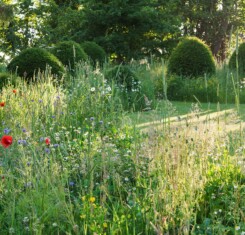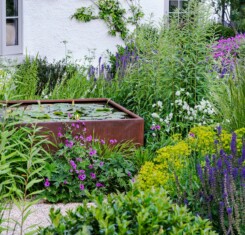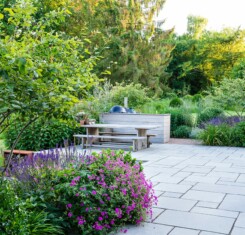the forbury, west berkshire – case study - view portfolio
The Forbury, West Berkshire
completed: phase one 2021
Size: over 5 acres
client: private
photography: Rachel Warne
This home in West Berkshire is a large country garden sitting on the edge of a village overlooking woodlands and farmland. The house had already been beautifully renovated and redesigned internally but the garden needed help. A large Indian limestone terrace had been created like a vast stage teetering on the top of the slope which fell away to the hidden stream at the bottom.
I envisaged the result as a handsome building which enhances the landscape and a garden which then enhances the building and its setting. The garden would also marry the house to the garden and landscape beyond.
My immediate feeling was to create a sense of arrival, so we formed an arrival court bounded by beech hedges and a new timber clad outbuilding. To disrupt the rigid formality, we introduced clipped domes of yew to bring a more idiosyncratic personality which makes it a more welcoming space. A gate marks a threshold leading through a small garden to the front door.
Indian stone would not be my first choice of stone for a terrace due to its carbon footprint, but it made absolute sense to work with it. We lowered the central section and re-used all the stone. Bespoke timber benches and a corten steel firepit surrounded by planting created a new ‘place’ close to the house and overlooking the view. Despite being near the house the planting around it creates a warm atmosphere and it feels private and partially enclosed.
Borrowed Landscape
The view itself was sensitively edited. Over several stages, selected trees were removed to open views over fields while carefully preserving the magical woodland atmosphere. Stately oaks once hidden amongst their neighbours were revealed and celebrated.
Outdoor Dining
An outdoor kitchen was built next to the terrace complete with pizza oven and Big Green Egg. The kitchen was carefully orientated so the timber cladding hides the work surfaces and storage and so the ‘chef’ can face his guests while cooking. The dining table sits in front and the whole areas is conveniently close to the house and the kitchen inside. Embraced by shrubs, perennials and grasses the whole area is united to the terrace and the house.
Water
Nearby, a corten steel trough with dwarf water lilies is set against an old wall with its patinated brickwork and timber gate. It is always a gift to have such existing elements that can be brought into the new design. A water chute brings everything to life and the gentle sound masks the sound of the occasional passing car.
Beyond the Terrace – garden and planting
To the west an almost formal lawn is fringed by a wildflower meadow punctuated by domes of clipped yew bringing formality and structure yet without symmetry or obvious geometry. At the edge of this lawn the grasses and wildflowers have been allowed to grow up and gentle curves are mown into it each year. The organic shapes allow the more formal garden to blend into its naturalistic surroundings and when it is all cut down in late July, once the seed has dried, the topiary holds its own. Beyond, lies a vegetable garden and greenhouse.
The planting is perhaps best described as contemporary country garden close to the house. Weaving together familiar hard-working varieties with some more unusual candidates. Evergreen structural planting ensures the gardens perform through winter, but the seasons are all have their moment with early spring bulbs giving way to a rolling cast of flowering perennials which have autumnal colours and spectacular winter seedheads.
Away from the house the planting is far more naturalistic giving way to the existing wildflowers. Maintenance is key. The client is the head gardener and there is already plenty of work to do here so, for a lower maintenance solution, the wider landscape relies more heavily on woodland shrubs and the native flora rather than any truly gardenesque interventions.
A grassed amphitheatre links the upper garden to the woodland below and the arcing grass path makes this journey down the steep slope more manageable and practical. A timber boardwalk meanders through the trees to a pair of new ponds, formed in the slope using clay from the site and marking a future swimming pond, timber sauna and hot tub. Existing rhododendrons partially clothe the banks.
view portfolio