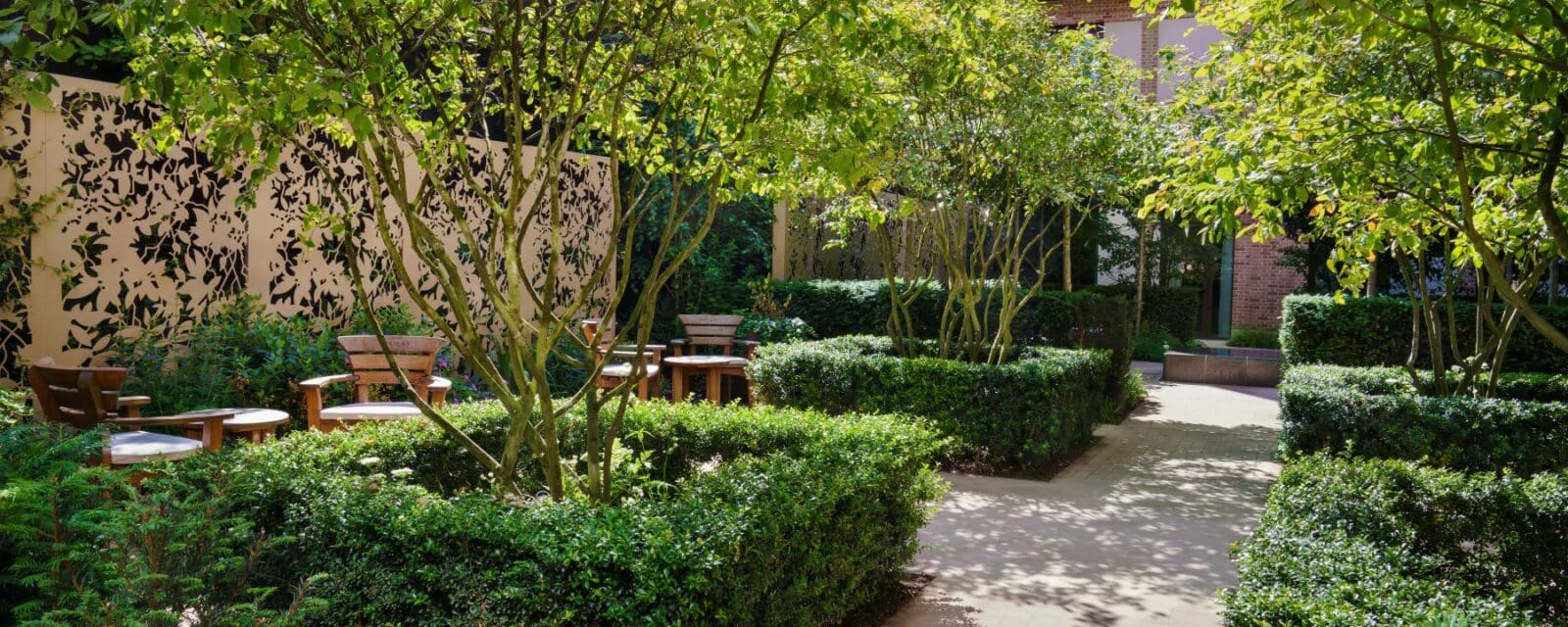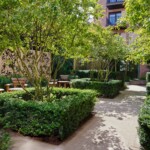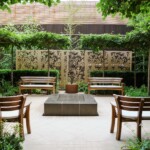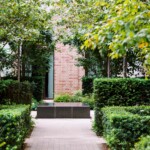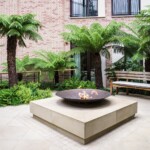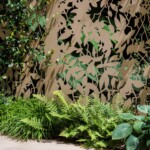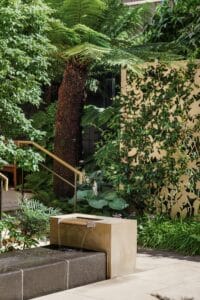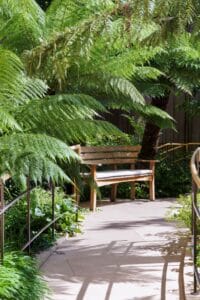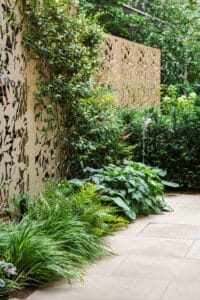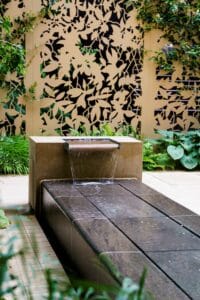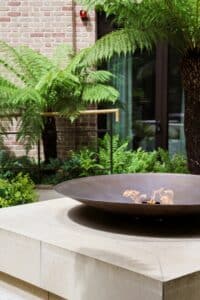Dovehouse
completed: 2021
scope: courtyard, private gardens and public realm
role: full service
client: auriens
photography: rachel warne
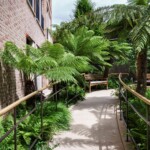
the setting
This luxury Later Living development by Auriens sits behind Dovehouse Green on the Kings Road in Chelsea. Andy was selected to design the gardens here because of his reputation for making places for people that suit their lifestyles and for creating gardens that bring people close to nature and the associated benefits for physical and mental wellbeing. The brief was to design a sophisticated yet vibrant garden where people could relax, socialize and walk at any time of the year .
We wanted the garden to be a sanctuary from the hustle and bustle of the city nearby with a strong connection to nature and to reflect the changing seasons which is so vital in any urban setting. The boundaries between indoors and outside are blurred with views out onto the gardens from the restaurant and apartments.
the layout
In the style of a formal country house garden, the space is divided into a series of interlinked rooms with features and focal points to enhance and encourage outdoor activity and use. Each of these outdoor rooms has a different purpose, character and atmosphere defined by the spatial arrangements and features within.
We designed a range of courtyards for dining, reflection, socialising and tranquillity. They are arranged on a series of north-south or east-west axes, creating views and vistas within the gardens. All areas are accessible and designed to allow for wheelchairs users or those with low mobility.
the materials
To connect with the London vernacular we selected sawn York Stone paving for the paths and courtyards. This pale biscuit coloured York Stone is laid in a variety of unit sizes including setts which define the different spaces yet unify the garden through using a single material.
The garden comprises a range of bright sunny spaces and cool shady areas. As an antidote to the sounds of traffic we designed a modern water rill and a bespoke bubbling fountain. Around the garden, British-built Gaze Burvill benches provide sociable areas to sit and relax or stopping places to pause and sit quietly.
A tree fern glade with sub-tropical under planting centres around a large contemporary fire bowl at its heart to provide some warmth in the evenings. The lighting design for the garden creates welcoming and magical atmospheres with architectural plants and textured walls being softly lit.
the planting
Architectural beech and yew hedging defines the spaces and has been kept low to allow for longer views throughout the space. The garden provides contrast through texture, form and evergreen structure. Plants such as ferns, hostas are gently repeated throughout the garden to give a sense of calm. These are embellished with gently rustling grasses and a range of evocative scents from rosemary, star jasmine and sweet box. Colour starts with spring bulbs and changes through the seasons with summer flowers, spectacular autumn colour and a structured winter framework of planting.
Throughout the garden there are a range of hand finished clay pots filled with plants that flower seasonally and provide nectar to attract insect life throughout the year. There are berries provided by the Amelanchier and Mahonia and seeds and nesting materials from the grasses and other flowering plants guarantee that wildlife and birds will follow.
“I’m a firm believer that gardens are essential for our mental and physical wellbeing at all stages of life. This garden provides a diverse range of spaces to enjoy while bringing people close to nature.” Andy
