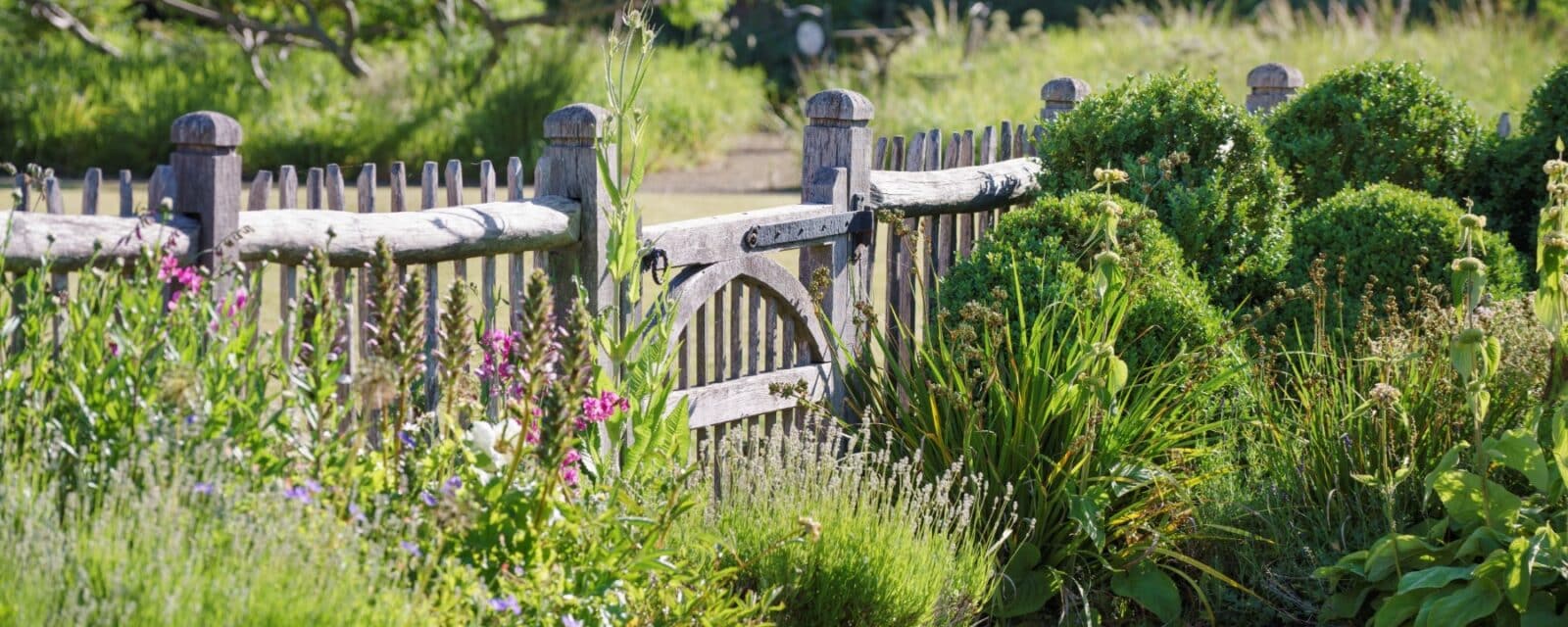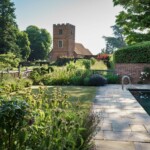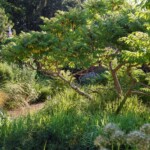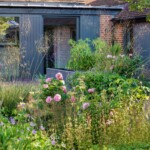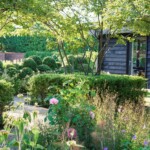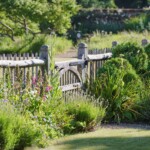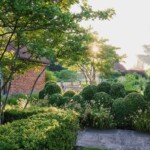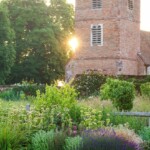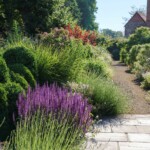the old kennels - view portfolio
completed: 2015
client: private
architect: tff architects
photography: andy sturgeon and rachel warne
Looking down over the Chiltern valleys these converted old kennels provided us with a unique opportunity to develop a garden that looked both in and out.
Not only was the natural landscape breathtaking, but standing like henges in the surrounding fields are a succession of elaborate brick gate posts, headstones to a long-lost manor of the Craven family, which once dominated the landscape, now consumed like Shelley’s Ozymandius, these remnants the only sign.
The kennels, as well as a section of the boundary wall are part of this history serving the lost manor house; the wall dividing the property from a pretty brick church its spire looking down over the house and gardens.
The design ethos is to make the most of the setting and surroundings whilst also providing a personal retreat for the residents, creating containment and protection alongside prospect and adventure.
The design was developed as a series of rooms, varying in size and shape, each providing further options on your journey depending on your spirits or needs.
From the house to the church the gardens are defined but uncomplicated, open lawns acknowledging space rather than design in an effort not to compete with the church spire that so dominates this view. The addition of blocks of ornamental grasses helped to set the atmosphere along with a meadow strip and an apple orchard.
The lawns are contained by clipped Yew Hedges, on the reverse of which are long flower borders lining a perimeter path. From here you can promenade between the flowers looking out over the woods and valleys from this slip of verdant life.
Further rooms, terraces and courtyards offer greater variation creating a garden in harmony with its setting and surroundings whilst also offering great adventure and promise.
view portfolio