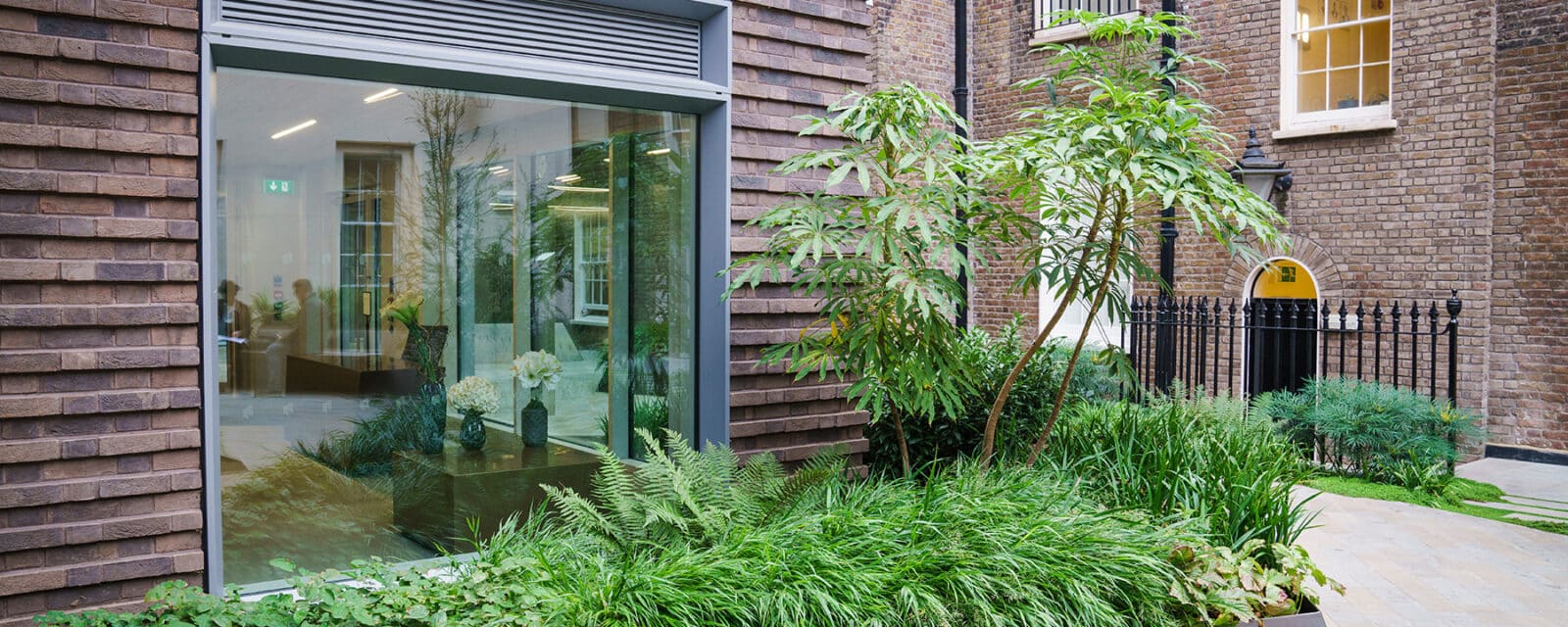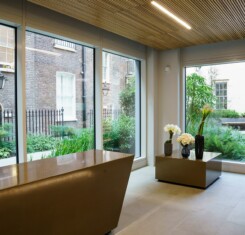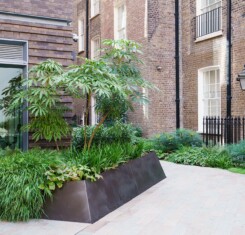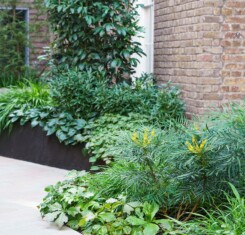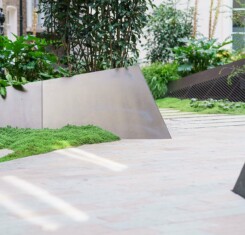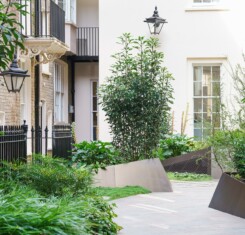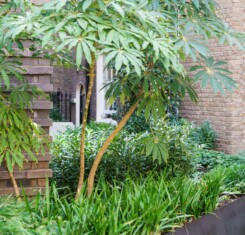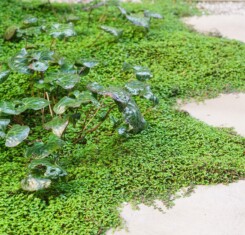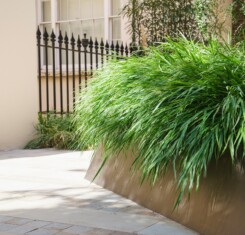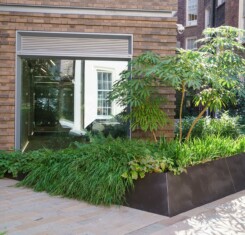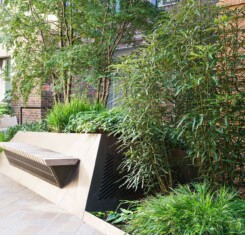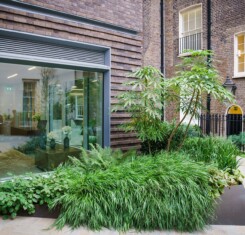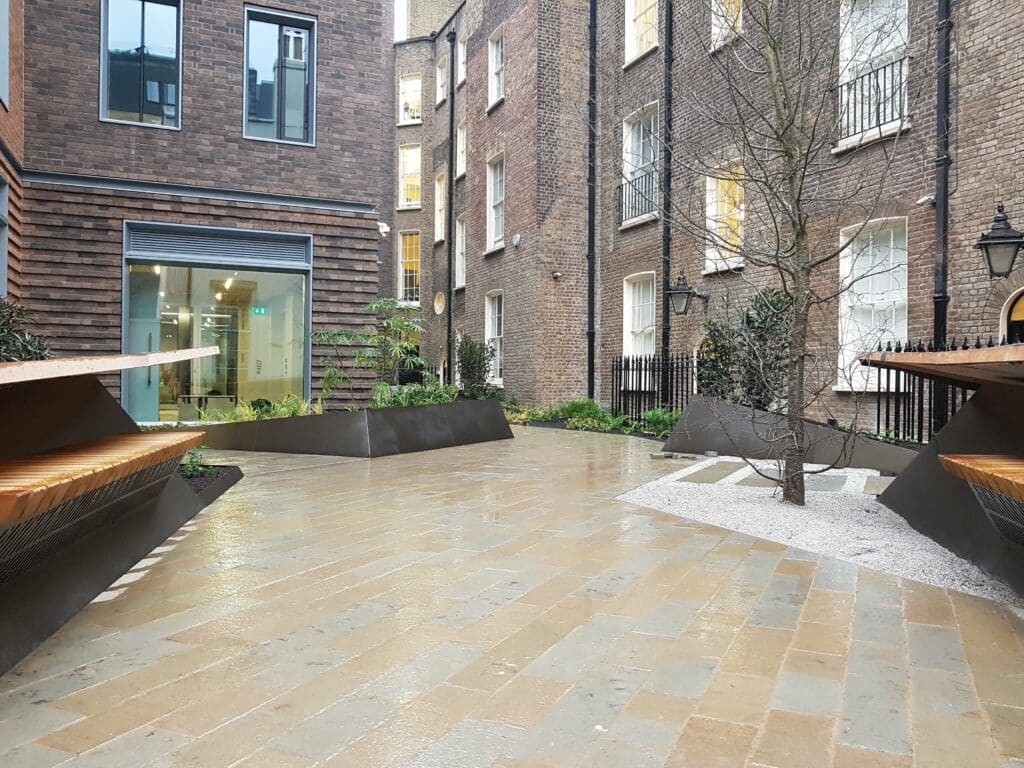hobhouse court, london – case study - view portfolio
location: westminster, London
client: hobhouse s.a.
role: full service
site area: 500m2
completed: 2020
architect: brisac gonzalez and arquitectonica
Built and planted by: landform UK
Photography: rachel warne
Awards:
Civic Trust Awards 2021: highly commended
APL Winner 2021 Hard Landscaping
This semi-public garden lies nestled among a new development close to Trafalgar Square. Hobhouse is a mixed-use scheme, comprising offices, residences, gallery, and retail spaces and the Hobhouse Court inner courtyard. The steel super structure is partly supported on the existing walls of the retained brick vaults.
Andy Sturgeon was appointed by Hobhouse SA in 2018 to develop the detailed landscape design of the courtyard. The aim was to enhance the design with a simple and sensitive response to the architectural styles that surround the space. Hobhouse Court is a green, hidden oasis in the heart of the city. A secret garden to discover.
the design and concept
Set in heart of London’s City of Westminster the site is surrounded by a wealth of different historic buildings. This development is a mix of old listed buildings, but also some new brick buildings with intriguing detail designed by architects Brisac Gonzalez.
On the first site visit, we toured the ancient vaults on which the proposed courtyard would sit. The old peeling paint on the walls provided the perfect springboard for the design of the planters that we installed throughout the space. Inspired by the curl of the flaking paint, we developed the concept using pieces of card raised at different angles. These created irregular shaped raised beds that had two benefits: the first was that they helped challenge the geometry of the courtyard; the second they gave a feel of movement and tectonic plate activity in the garden.
The final beds also provide a practical solution to the space: the vaults underneath prevent any planting under the ground, so the raised beds allowed us to fill the space with plants. Building them with sloping sides also allowed us to introduce greenery at a range of levels – groupings of small trees in the taller deeper parts increase height while greening the lower levels brings planting to the ground.
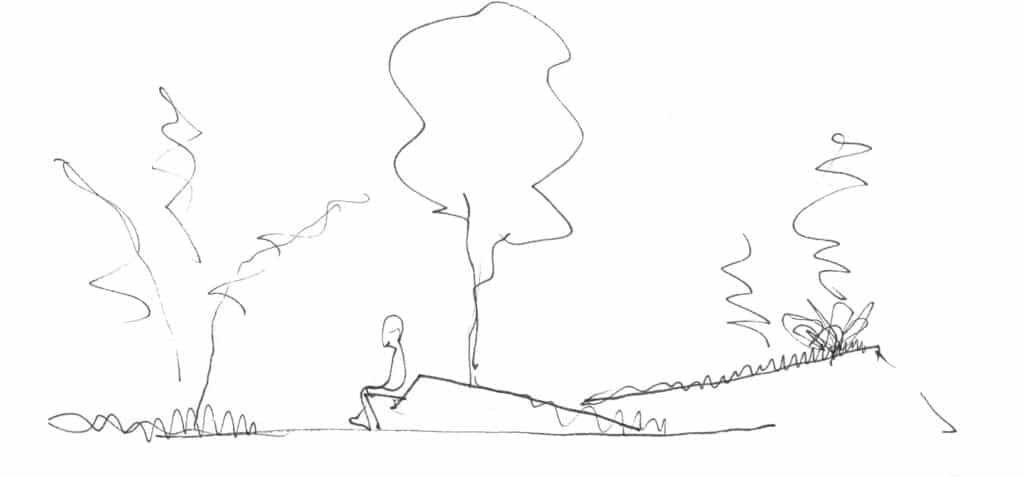
the landscaping
The combination of modern geometry and traditional materials both contrast with and complement the surrounding Grade II* listed buildings of Suffolk Street. The materials palette draws on the wider streetscape and conservation area for inspiration. The use of York stone, ‘bronze’ finished metalwork, and hardwood timber slats make a strong visual connection to the internal lobbies – visually extending both spaces.
York stone provides a connection with the pavements outside. It has been laid inside and outside but laid in a variety of patterns. In smaller areas the detailing comprised setts interspersed with bands of larger pavers. Hand selected grey pavers were used to build steps to stand out and flame textured stone was used for larger expanses which has a rougher non-slip texture that is algae resistant and ages beautifully.
The raised beds were built from bespoke galvanized steel which is powdered coated with a bronze paint colour. Seating was integrated into some of the planters. This also allowed us to incorporate the vents from the underground level under the benches.
the planting
The planting design is based around contrasting foliage which is repeated throughout the garden to create a harmonious sense of calm at any time of the year. Height is provided through multi-stem trees and shrubs, such as Nothofagus antarctica and Pseduopanax underplanted with a variety of leaf forms and textures. Evergreen foliage such as Epimedium x perralchicum ‘Fröhnleiten’, Hakonechloa macra and Dryopteris wallichiana provide year-round interest, and Soleirolia soleirolii has been planted among the paving to further soften the landscaping and provide soft greens at ground level. White flowered bulbs and perennials such as Erythronium californicum ‘White beauty’, Lilium martagon ‘Album’ and Anemone ‘white swan’ are interspersed throughout the scheme.
view portfolio