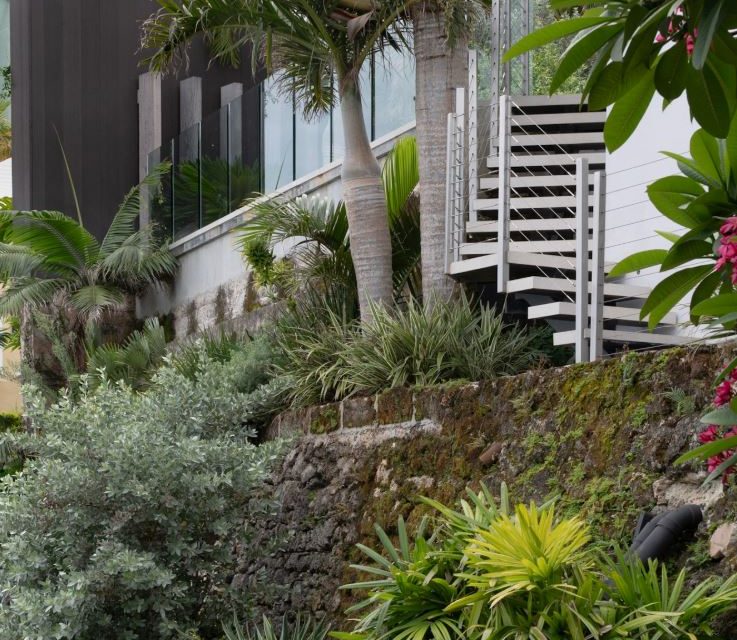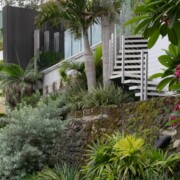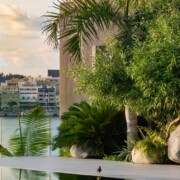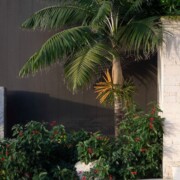bermuda – case study - view portfolio
winner of society of garden designers 2020 international garden design award.
This garden in Bermuda was a very tight plot on a steeply sloping site, cut into a rock face. it left little room for planting. at the front, the driveway and entrance were underwhelming and awkward to navigate. the rear of the house was dead space, totally unused and without features. the terrace overlooking the bay included a pool, but its position and shape was impractical and inhibited the use of sun loungers and restricted entertaining opportunities. and although views across the harbour to hamilton could be spectacular they were not maximised.
The brief was to make a contemporary garden for entertaining that was less cramped and to allow the house to sit more comfortably within its plot with better connection between inside and out.
The new design includes a building with terraces to maximise views across the harbour and a re-designed swimming pool for better use of space. a new dining pavilion and glazed balustrade make the most of the setting and an outdoor lounge has a fireplace clad in hand-worked Bermuda stone
The entrance banks were planted for more a welcoming arrival and curved entrance stairs were introduced. behind the house, an entirely new garden was created with multi-stem trees and vertical timber fins.
view portfolio




