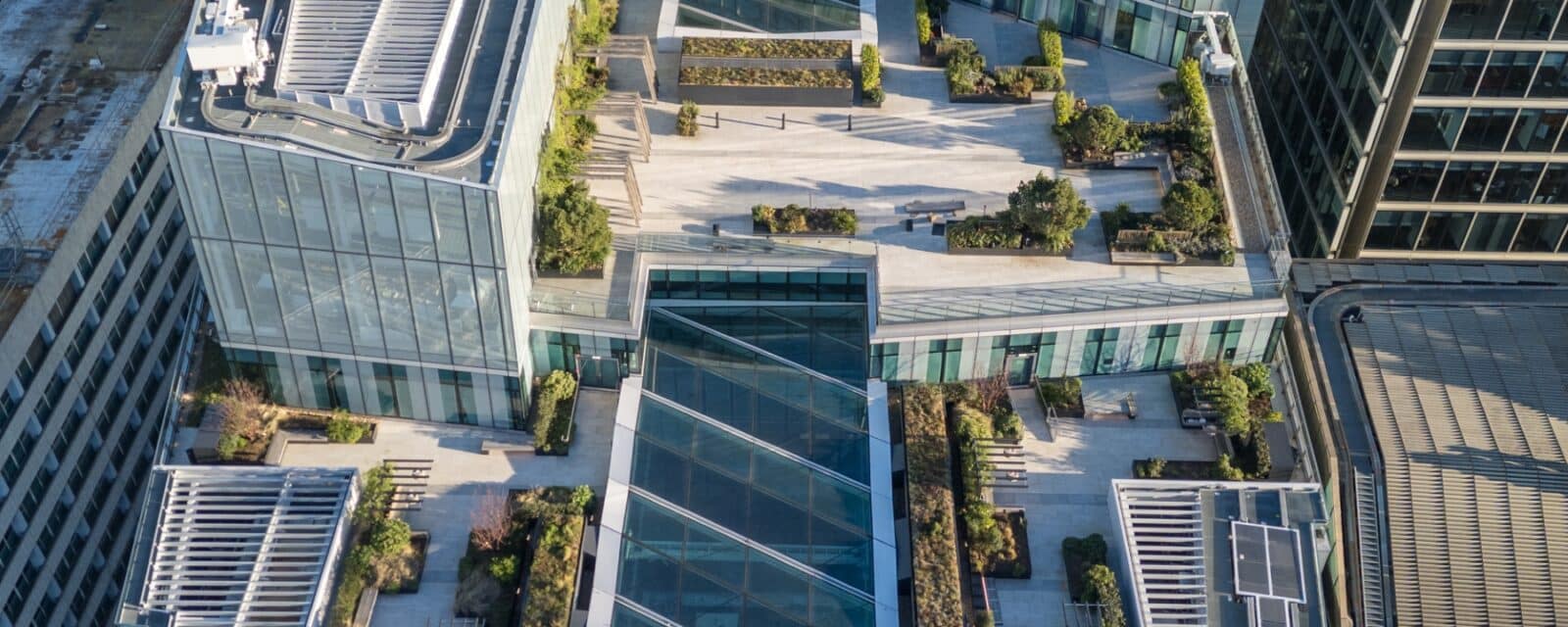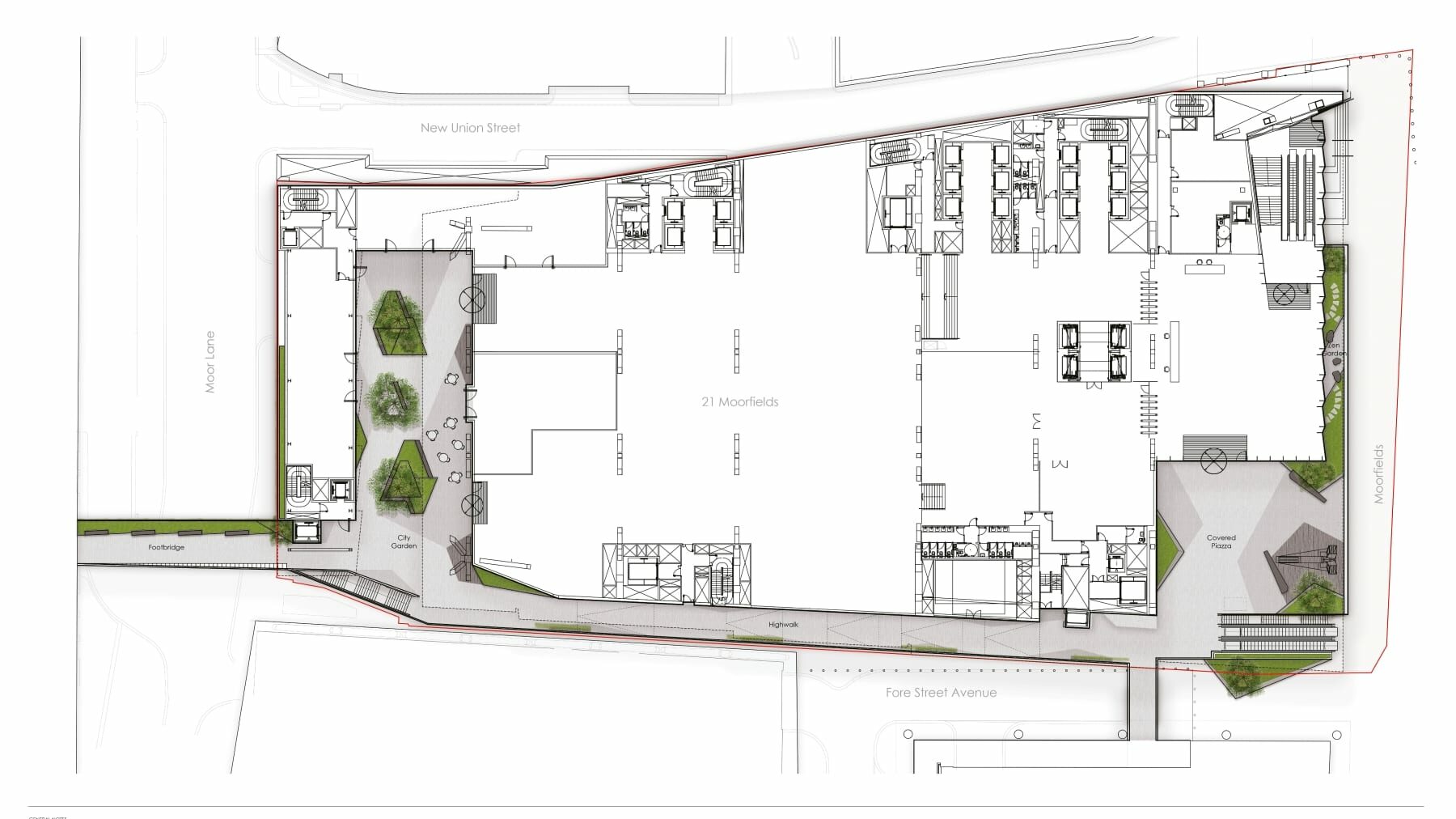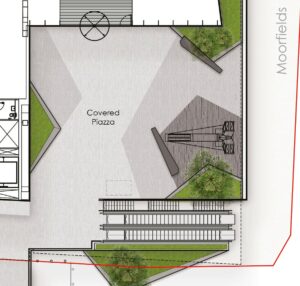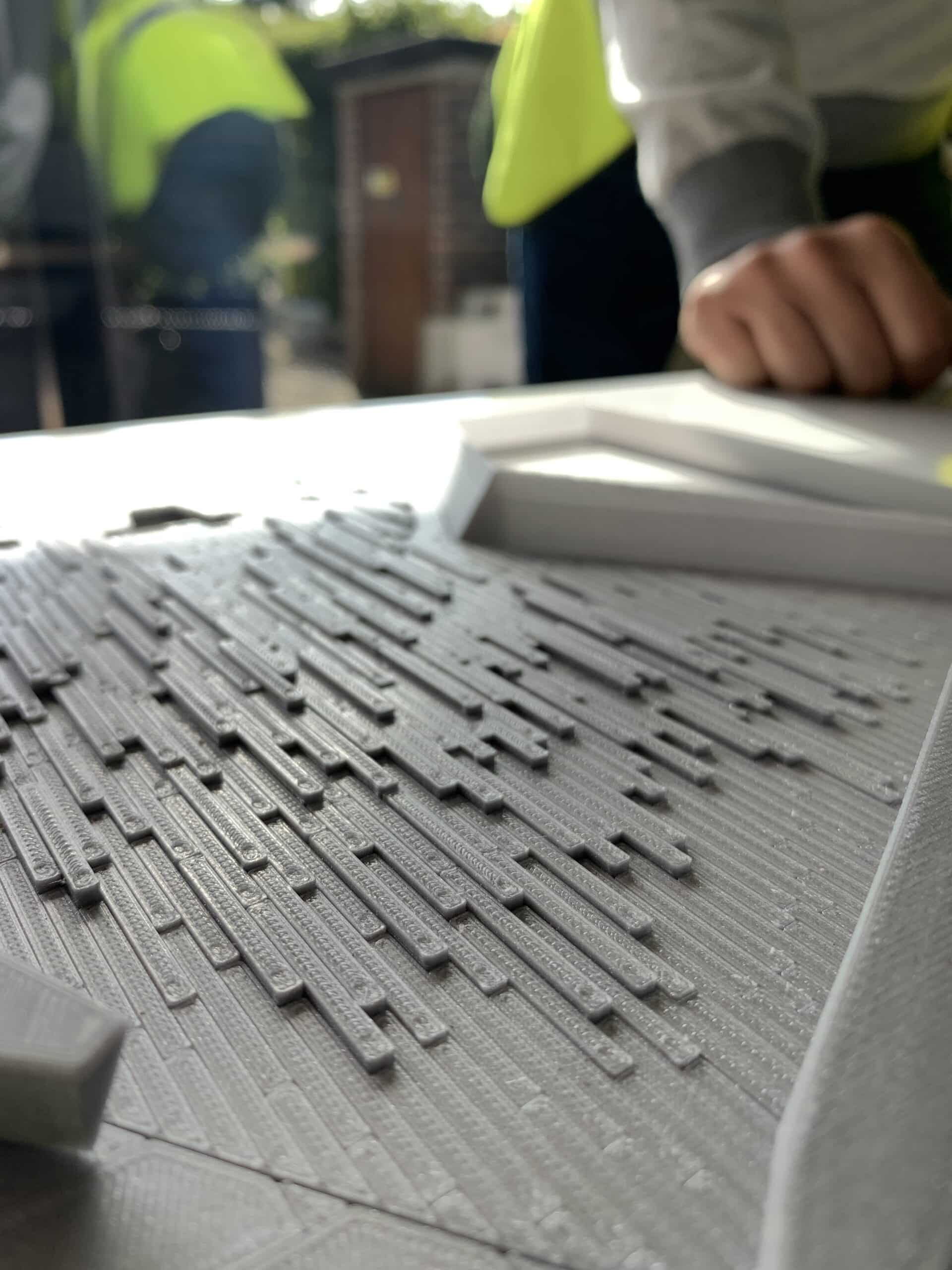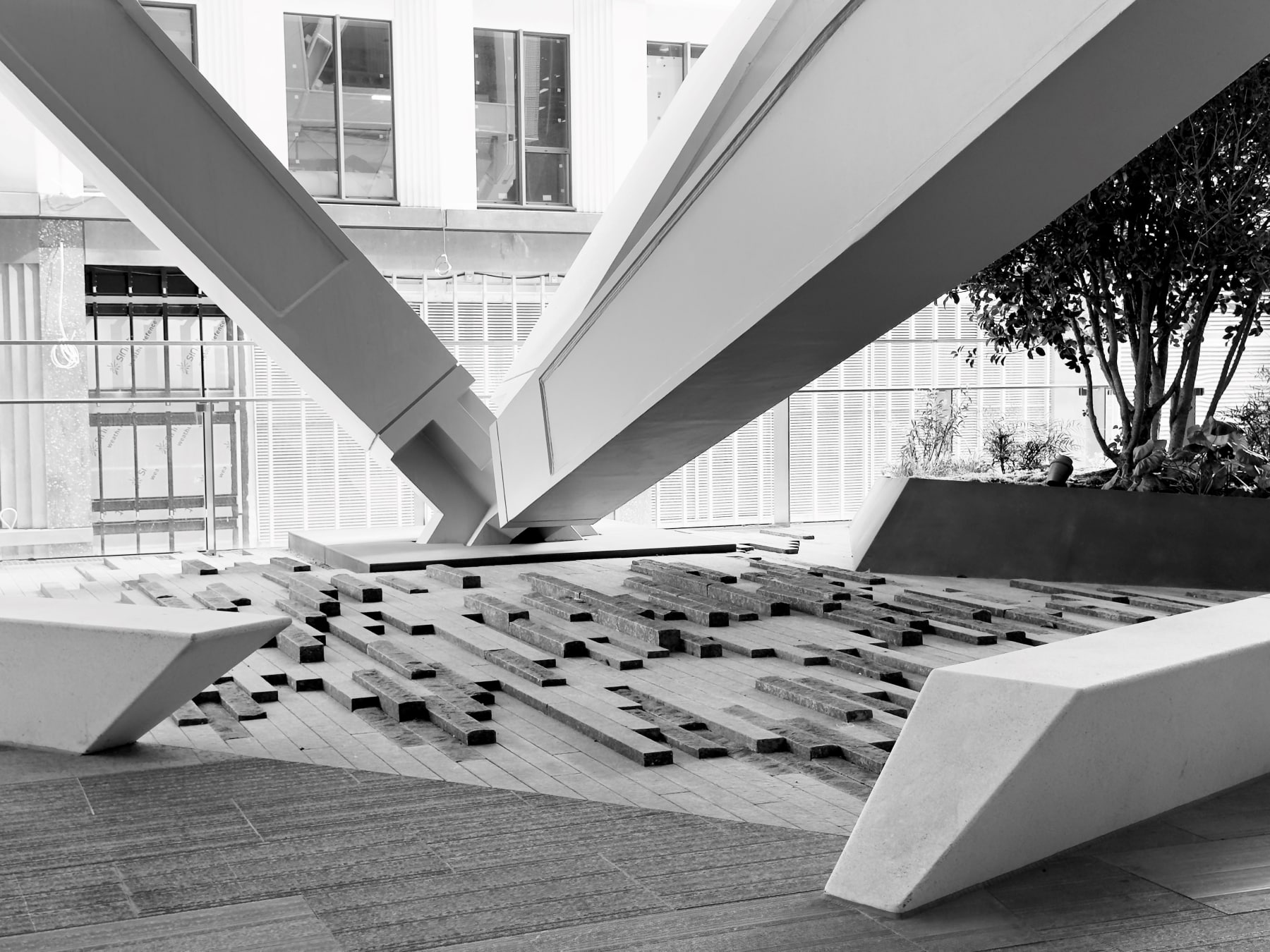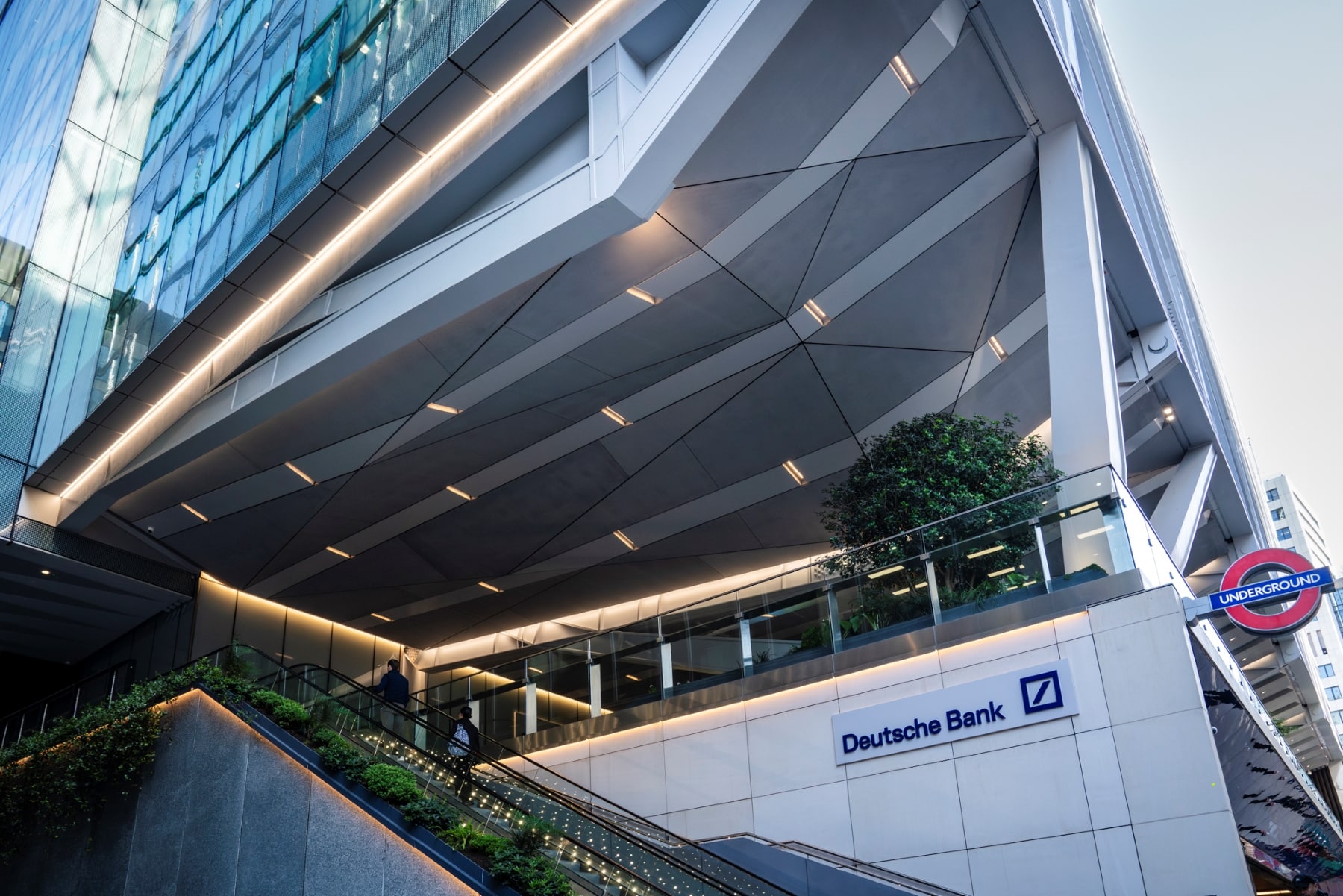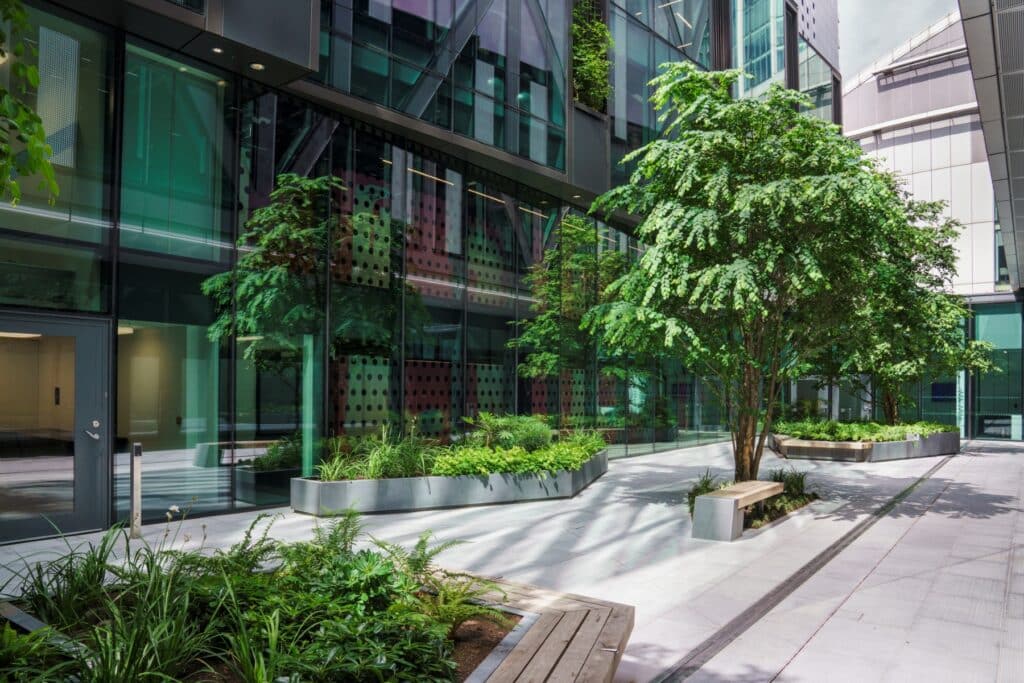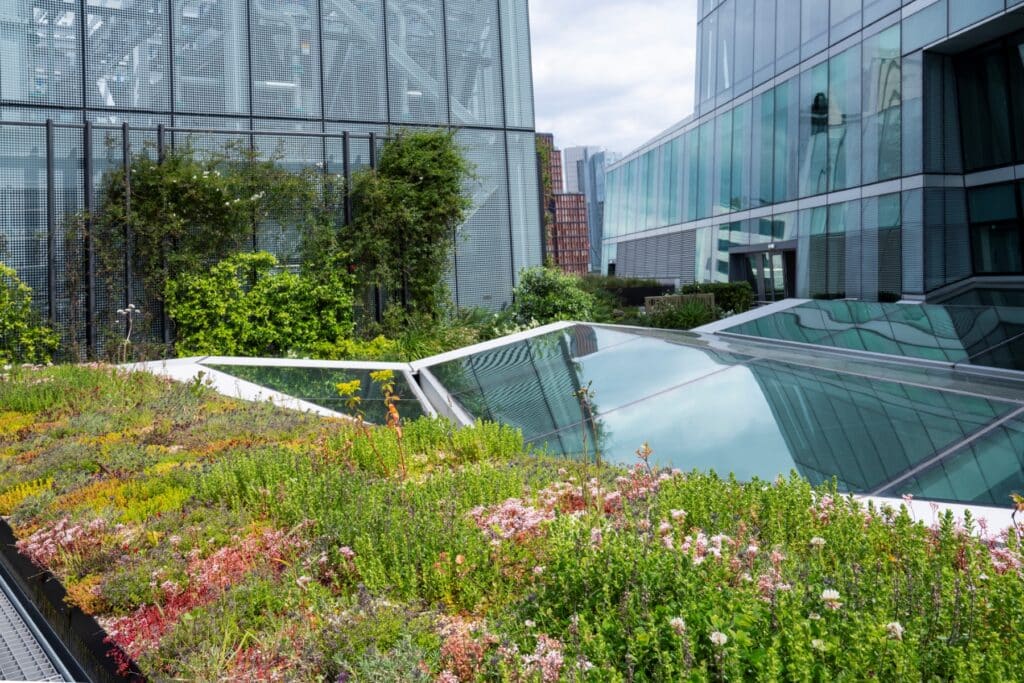21 Moorfields - view portfolio
21 Moorfields is the new Deutsche Bank HQ in the City of London designed by Wilkinson Eyre Architects. The scheme includes new public realm, raised walkways, bridges, a new City Garden, and six levels of private roof terraces, each with their own unique character and function.
The building is huge with a footprint of approximately 100m x 60m and sits directly above the new Crossrail station. A genuine feat of engineering and an exciting flagship project for Andy Sturgeon Design that will deliver resilience and urban greening to a previously barren site. The key areas at podium level include a new covered piazza space, a raised pedestrian walkway and a new ‘City Garden’, all of which are publicly accessible. Generous terraced roof gardens are situated on six levels of the building. These roof gardens provide valuable urban greening, office break-out space and dining areas for employees, ecological enhancements and an integrated blue roof design.
At podium level, our focus was on pedestrian flow and we created clear sightlines and subtle changes in paving finishes and planter locations to encourage movement through the space to the main entrance. Large handcrafted seats bring artisan quality to the space, whilst carefully positioned specimen plants create intrigue and layered green views from the interiors and street level.
Building above a station and so close to many historic buildings poses significant engineering challenges. Part of the building solution includes driving huge steel ‘superpiles’ very deep into the ground. The challenge for us then is that at podium level some of the gardens sit around the resulting architectural steel columns that rise out of the ground to support the buildings. We have introduced ridged and textured paving, designed to steer people away from the vast columns as they soar overhead. The limestone blocks give a sense of the columns pushing up from the ground and are a nod to the geological challenges of this feat of engineering. Prior to constructing these we printed 3D models of the paving and mocked up life scale models off-site to create the final versions.
We have maximised greening throughout the project through consultation with the City of London’s planning team and project ecologist.
The terraces include an office break-out spaces, a staff restaurant, a private terrace and an entertaining space. This terraced arrangement of the roof layout allows for numerous roof gardens, in a variety of shapes, sizes and aspects to be created throughout the building. We have created six unique destinations within the 21 Moorfields site, each with its own character and atmosphere. Collectively these spaces create a strong graphic from above, and provide functional, usable year-round spaces with rich and diverse planting within.
In addition to planted areas on the terraces that increase biodiversity and bring both people and wildlife the benefits of being close to nature, we allocated further dedicated zones for ‘brown roof’ type habitats within the less accessible parts of the terraces.
In a wider context, the planting at 21 Moorfields plays an important role in creating a series of stepping stone habitats through the City. This mosaic of small scale green spaces collectively help to create green, tranquil corridors between sites of local and borough importance for nature conservation.
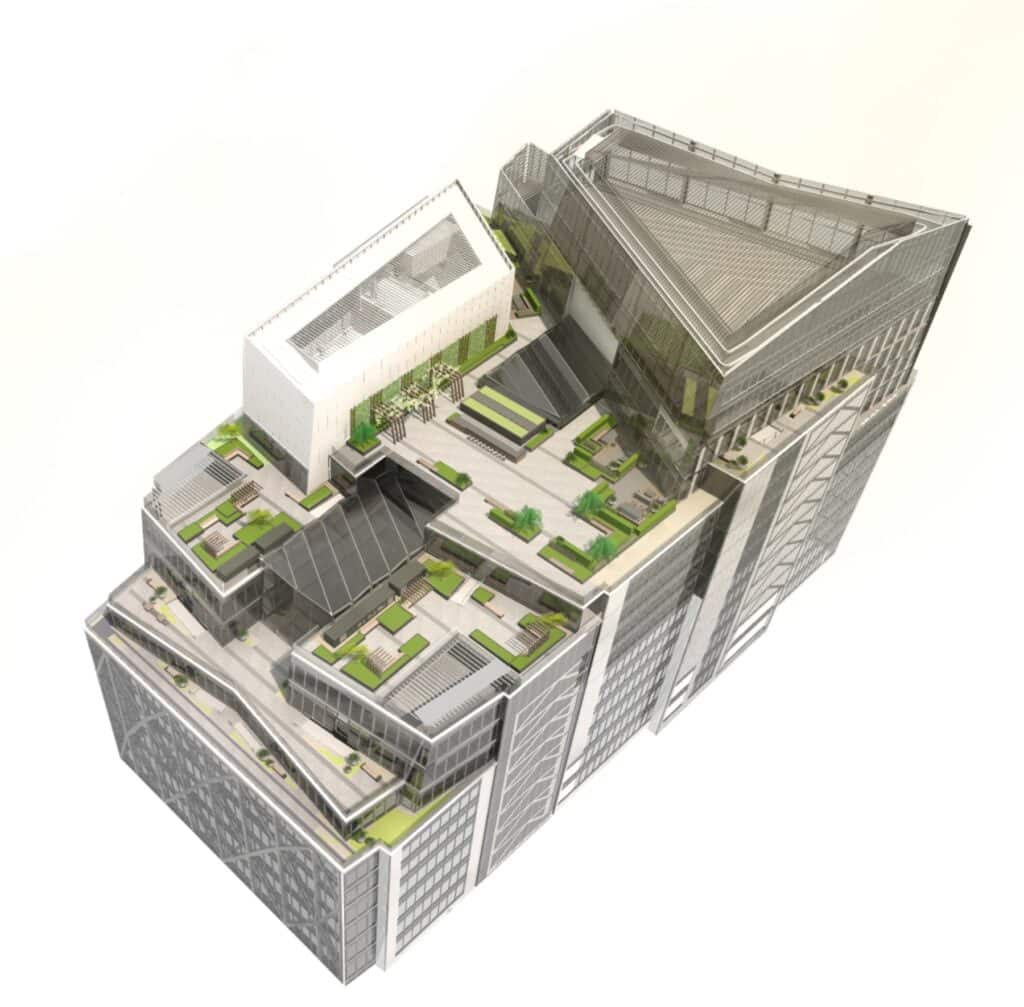
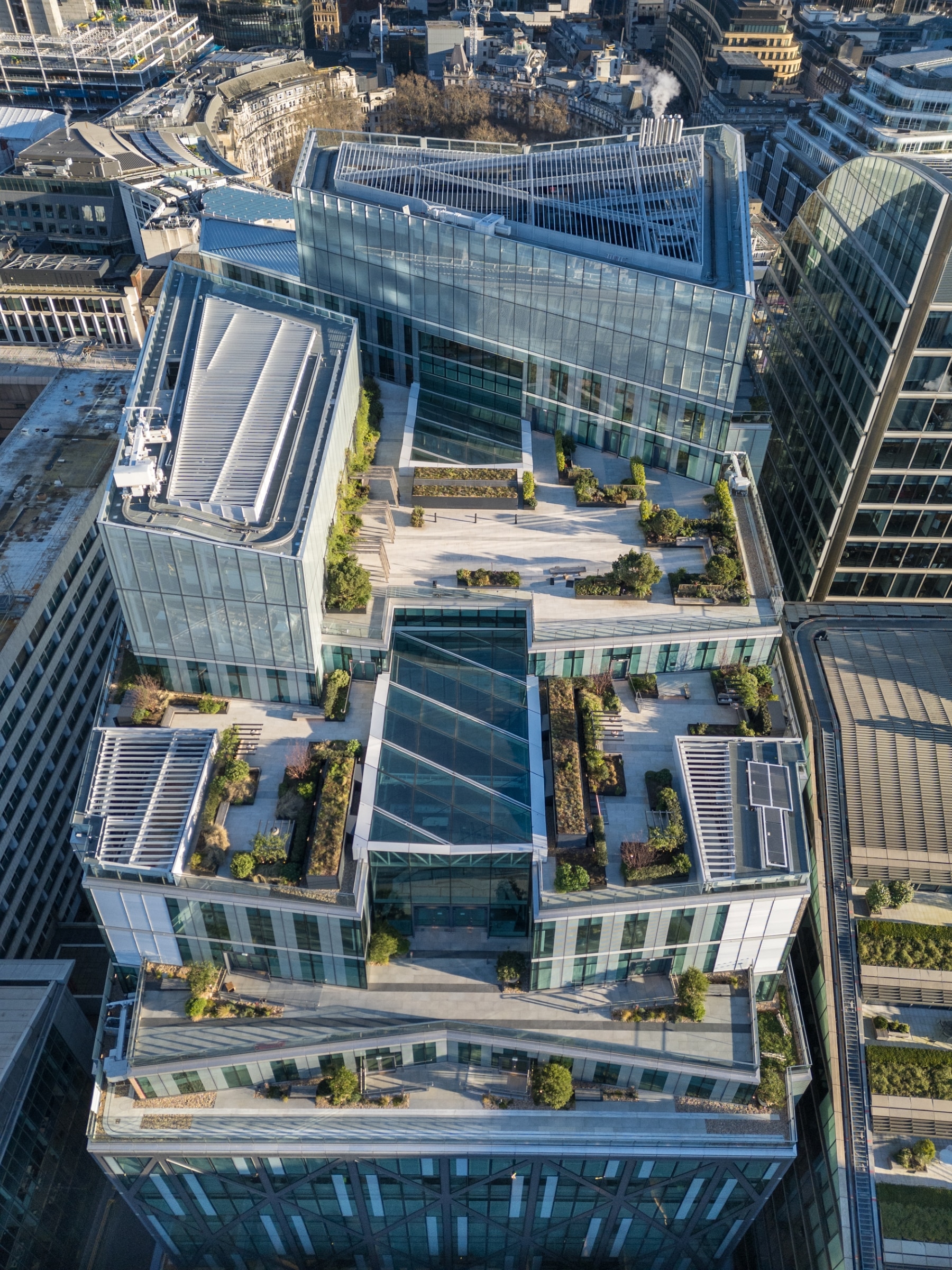
view portfolio
