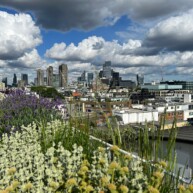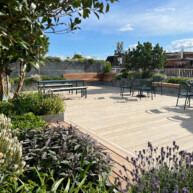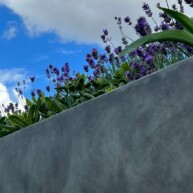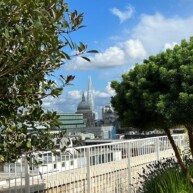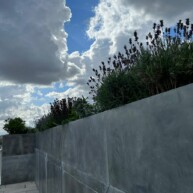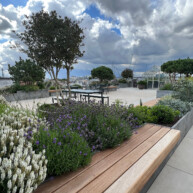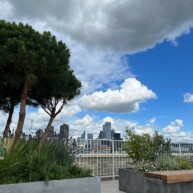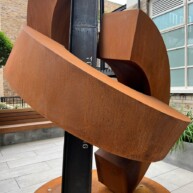the bindery, hatton garden, london – case study - view portfolio
the bindery, hatton garden, London
roof terrace garden
completed: 2022
client: Dorrington
size: three terraces: 240m2 50m2 and 40m2
The expansive roof terrace on the 7th floor of this art deco building provides an opportunity for valuable urban greening, office break-out space for employees and ecological enhancements.
Andy Sturgeon Design was commissioned by dorrington to create the green areas for this next generation office building redesigned by piercy & co. The rooftop garden and terraces are incredibly valuable spaces for the people who work here providing many health and wellbeing benefits. They are created following a biophilic design ethos to bring people into close contact with nature.
On the roof terrace garden, the spatial arrangement creates small pockets of sitting areas with integrated benches. On the floor, the porcelain tiles have a smooth concrete-like texture and bring warmth that complements the architectural bricks and zinc clad planters. the enhanced grain limed-oak decking boards create a bright open space with the different materials subtly creating demarcating different zones within the open space.
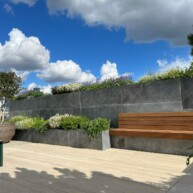
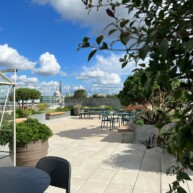
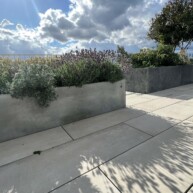
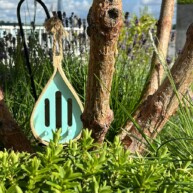
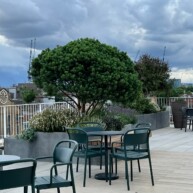
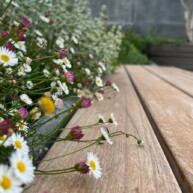
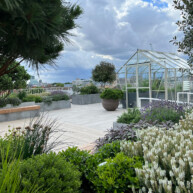
Varied heights of bespoke zinc clad planters give interest to this compact layout and opening views to the city sky line. the planters are set back from the railing to encourage people to access the building edge and overlook the street and stunning views across London and beyond.
rooftops are not naturally hospital places for plants so the carefully chosen species to flourish in this habitat. hailing from the mediterranean as well as china, new zealand and australia they tolerate wind, sun and being grown in containers. another key driver from the client was to make a biodiverse habitat that supports wildlife year-round. there are bird boxes built into the architecture, insect hotels and nesting material dispensers. choosing plants that flower at different times of the year will ensure invertebrates always find nectar and things to eat. herbs and scented plants will enhance the sensory experience and people’s contact with nature when moving around the garden spaces.
A greenhouse has been included on the roof garden for people to enjoy the benefits of growing and nurturing things and offering the opportunity to spend collaborative time away from the desk. with biodiversity and wellbeing at the heart of the garden, this will be a tranquil oasis and a welcome refuge from the hubbub of hectic city life that surrounds it.
There is a separate terrace at the reception level where there is an art gallery. the transition from inside to the outside is blurred through the planting and furniture design. the specially commissioned sculpture by Eddie Roberts created from material salvaged from the building acts as a focal point while the greenery in large planters and growing up trellising on the walls softens the space,
The narrow lower level garden is filled with planters and scented climbers growing among slatted screens and integrated benches.
view portfolio
