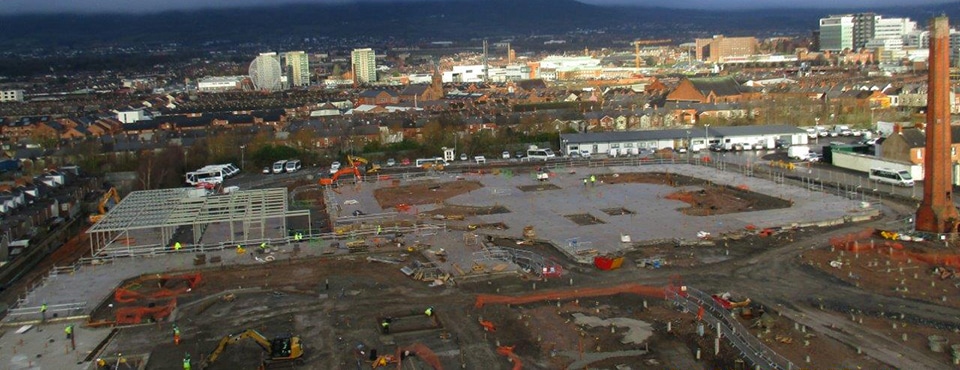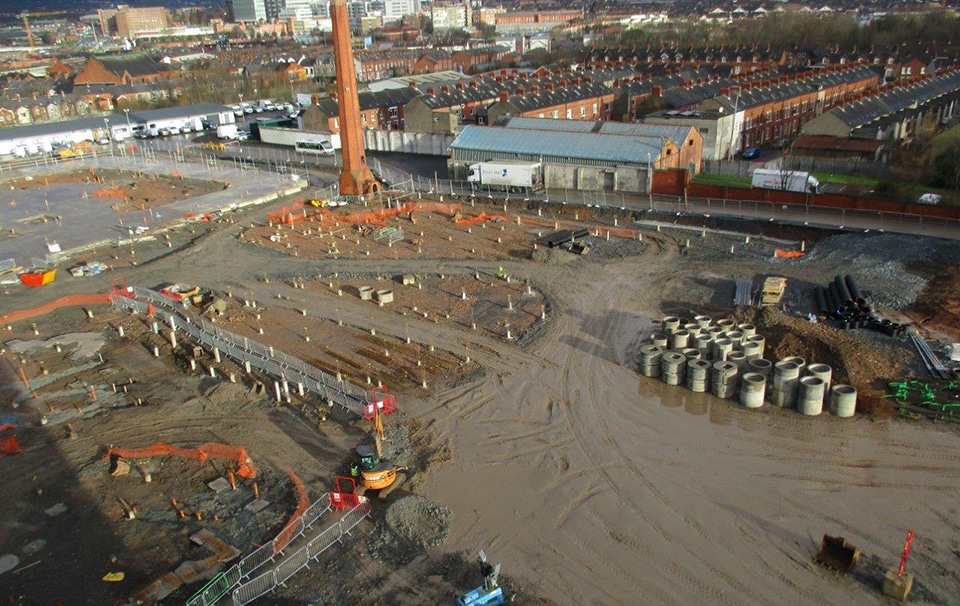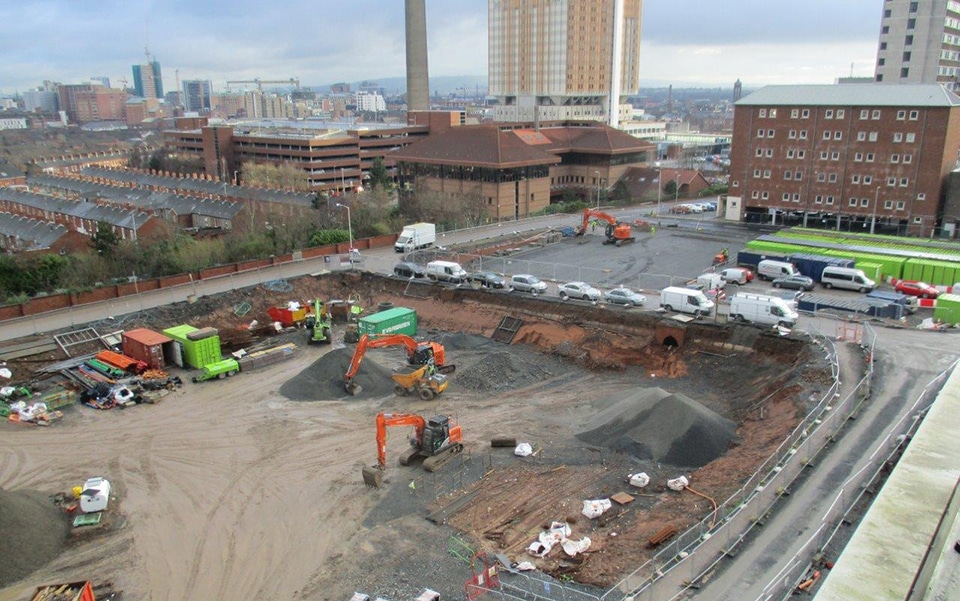construction begins for belfast’s acute mental health hospital
We’re excited to share the first stages of the build for a new Acute Mental Health Hospital in Belfast. Andy Sturgeon Design have been working closely with a collaborative team of architects, consisting of RPP Architects (Belfast), Richard Murphy Architects (Edinburgh) and PM Devereux (London), to design a specialist 80-bed, Acute Mental Health Unit at Belfast City Hospital, with landscape central to the scheme.
“With landscaping at the very heart of this project, renowned landscape architect, Andy Sturgeon, joined the team to bring fresh thinking within the context of Mental Health landscape design. From the outset, the client and team ethos has been to create a positive space for healing, where patients can experience inclusion and normalisation. The design team is working at every level to create a human-focused, normal and uplifting environment. Central to the design philosophy is that patients, staff and visitors experience the hospital as a journey between gardens rather than through dull corridors. From first arrival, the hospital entrance is at once an entrance and a gateway to a circular, central garden. All five wards are accessed from this cloistered garden at the heart of the hospital. Each of the wards is in turn organised around its own intimate courtyard garden, divided in function by interconnecting paths. Recognised as being core to the healing process, gardens feature in every aspect of hospital life. They serve not only as a tangible link to the outside world, but also as areas for contemplation, activity, exercise and sensory stimulation.” – PM Devereux Architects
Andy Sturgeon design started the concept designs back in 2013, and worked throughout the following year to workshop ideas and proposals with both the design team and client, NHS Trust Belfast. It’s great to see groundworks complete and the first signs of the new building emerging, with the erection of the steel frame. The contractor’s aerial photograph is taken from the south east corner of the site. The main hospital entrance will be to the right of the preserved chimney and the garden area at the heart of one of the wards can be seen to the left. The completion date is expected to be Autumn 2018.
For more information on the project, see the project page here: Belfast Acute Mental Health Facility


