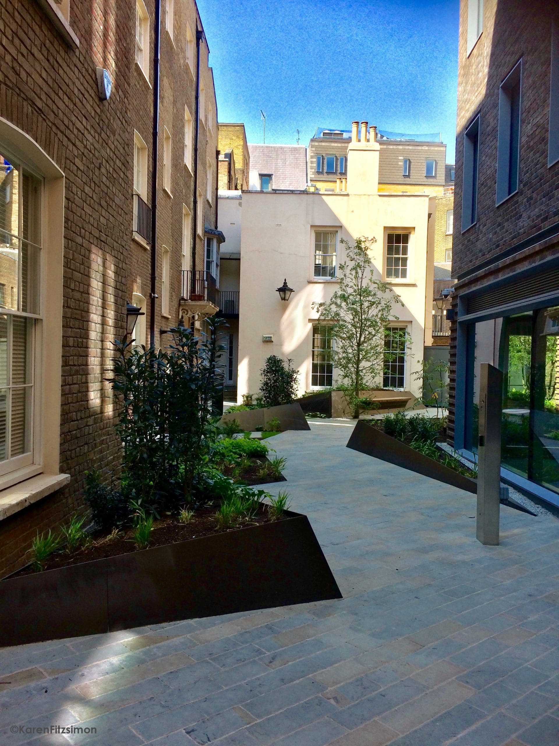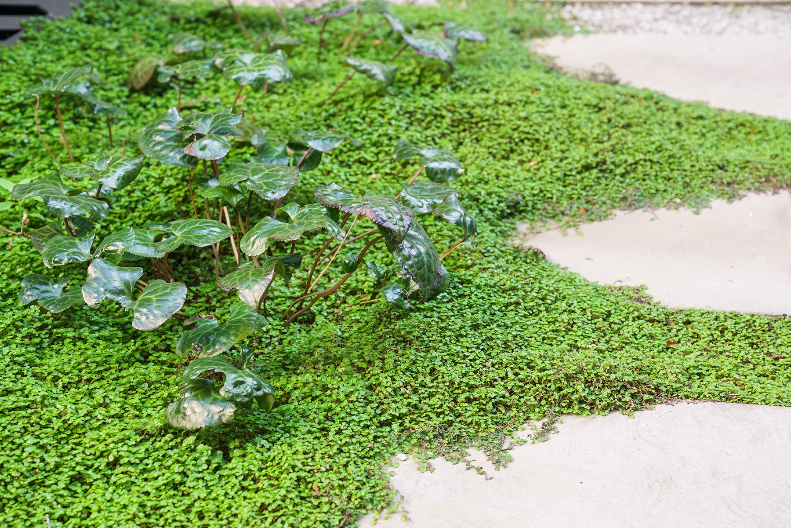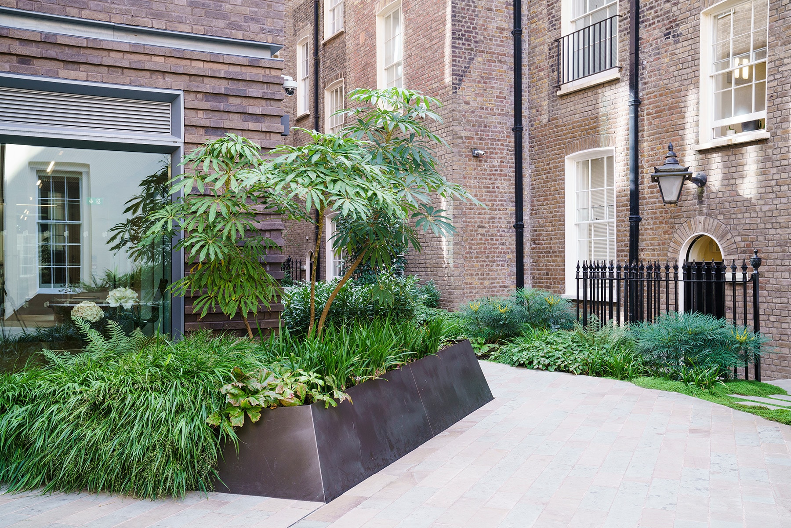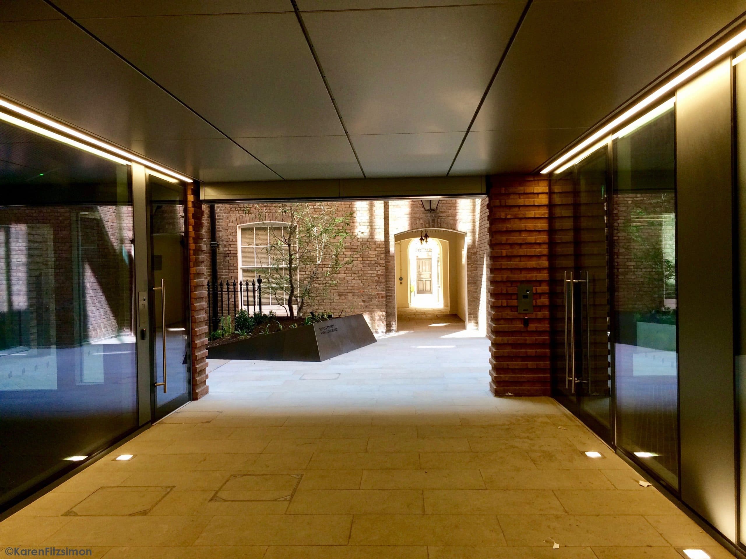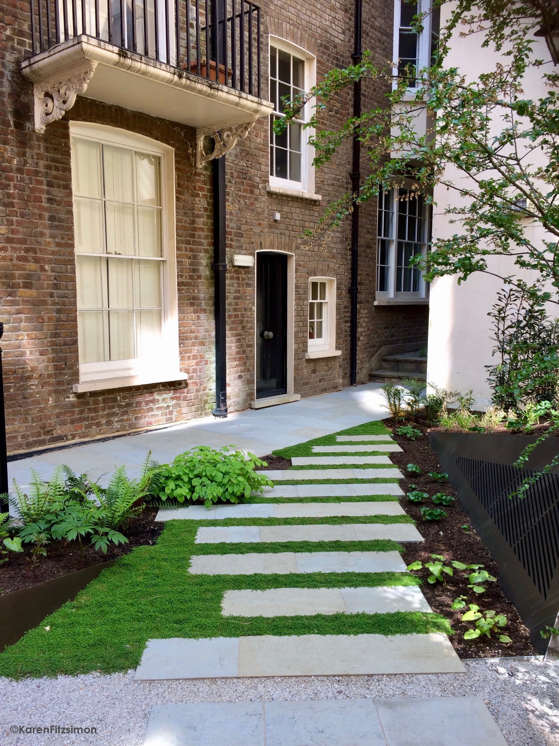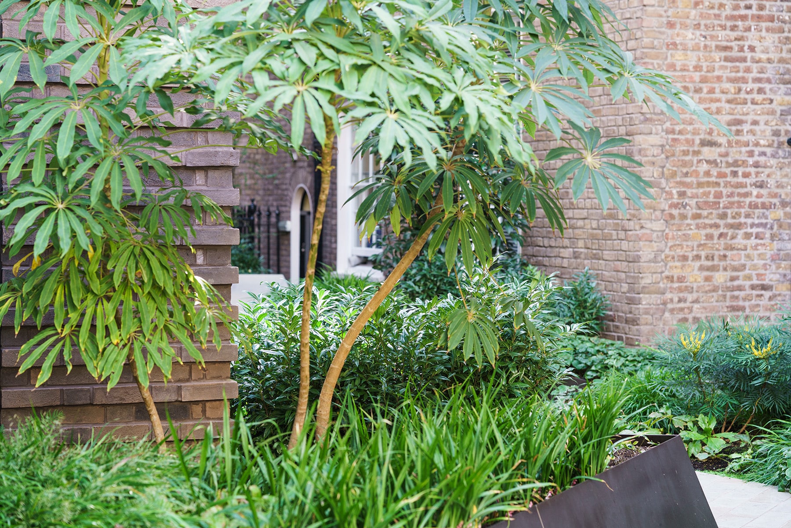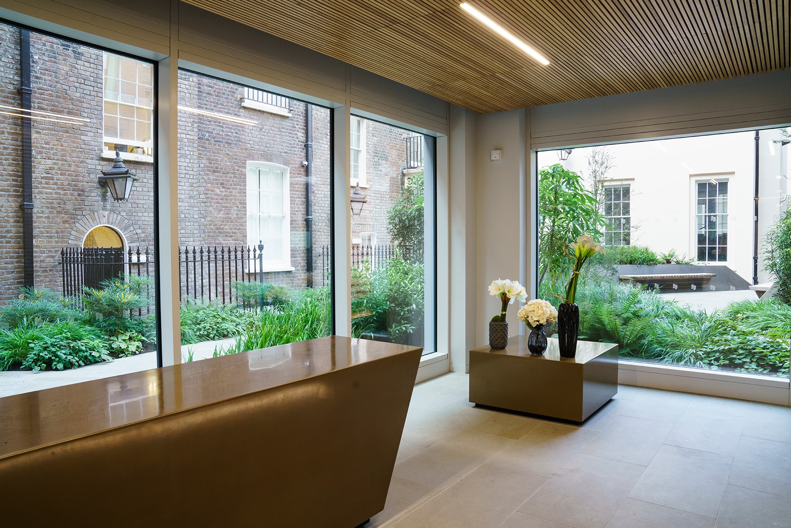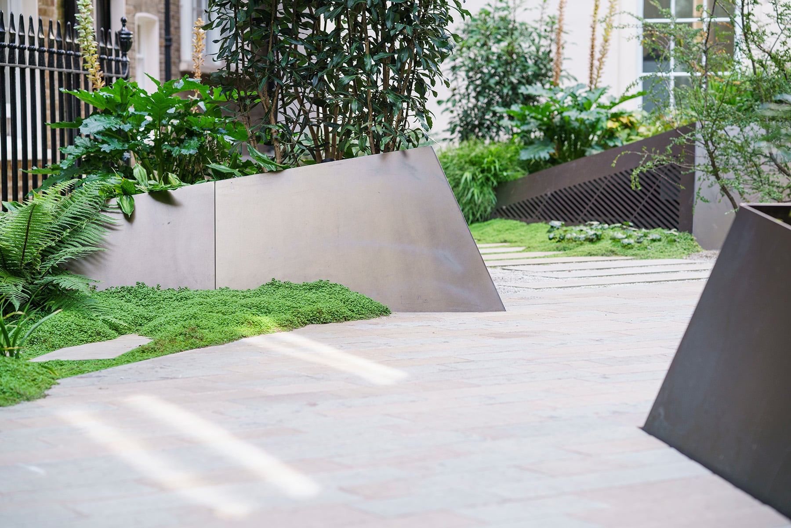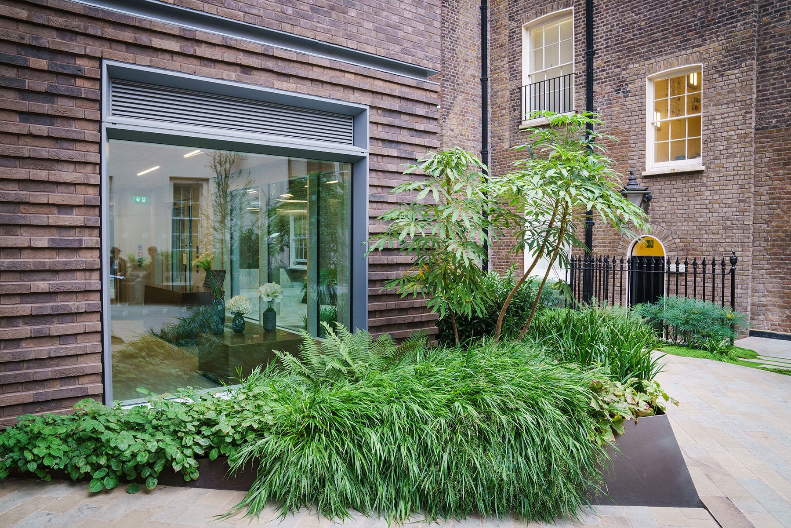hobhouse court - read case study

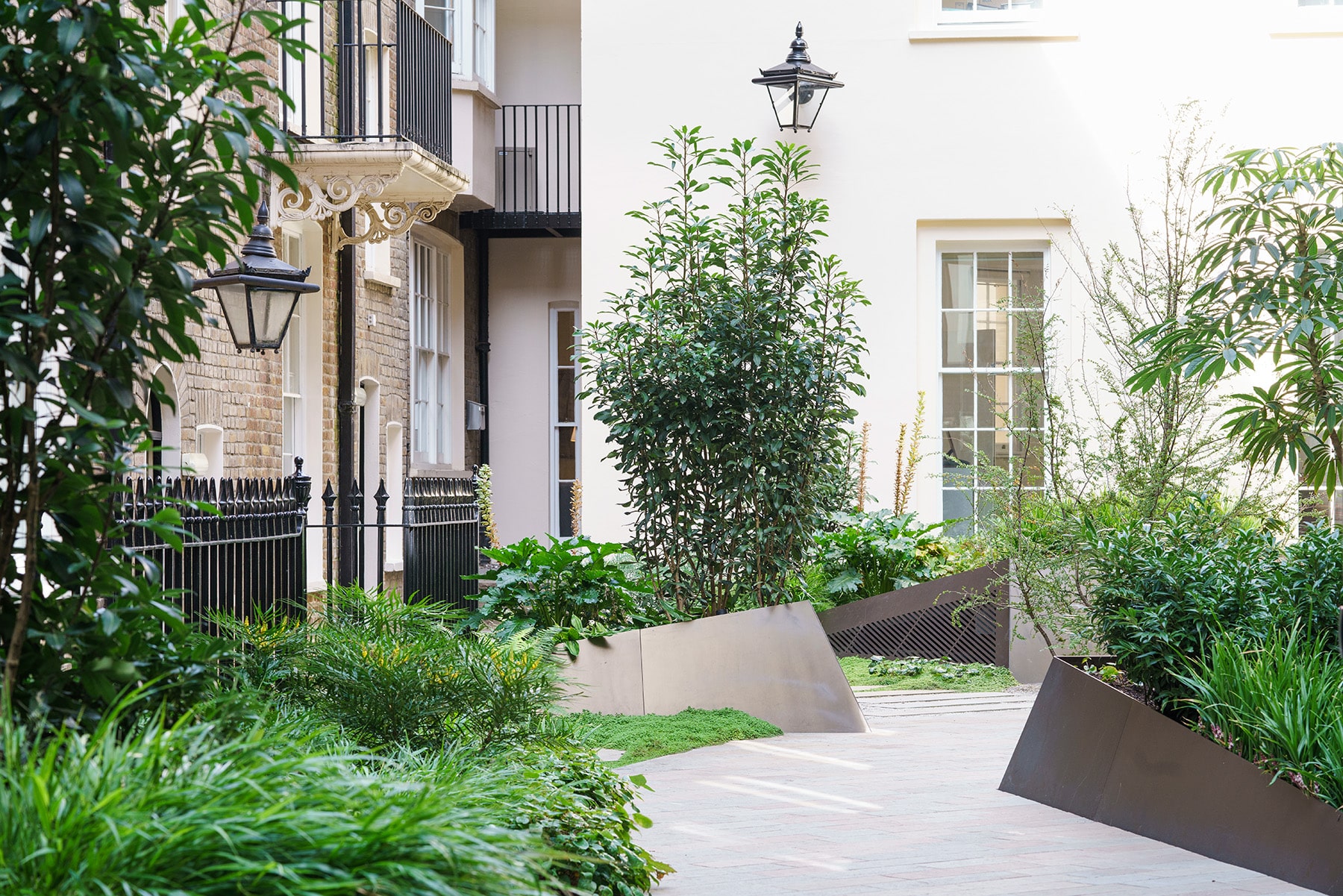
westminster, London
Client: Hobhouse S.A.
Role: Full Service
Site area: 500m2
Status: Completed 2020
Location: Westminster, London
Architect: Brisac Gonzalez and Aquitectonica
Built and planted by: Landform UK
Photos: Karen Fitzsimon and Rachel Warne
Civic Trust Awards 2021: highly commended
APL Winner 2021 Hard Landscaping
Winner: SGD Awards 2024, Hardscape Design
Andy Sturgeon Design was appointed by Hobhouse SA in 2018 to develop the detailed landscape design of a courtyard surrounded by new and historic buildings including a Grade 2 listed John Nash Building and sits within the St. James’s conservation areas. The landscape approach was therefore to enhance the courtyard with a simple and sensitive response to the architectural styles that surround the space.
“Hobhouse Court will be a green, hidden oasis in the heart of the city, a secret garden to discover.”
Like the proposed architecture, the combination of modern geometry and traditional materials both contrast and complement the surrounding Grade II* listed buildings of Suffolk Street. The materials palette draws on the wider streetscape and conservation area for inspiration. The use of Yorkstone, ‘bronze’ finished metalwork, and hardwood timber slats make a strong visual connection to the internal lobbies – visually extending both spaces.
Specimen and multi-stem Nothofagus trees are under-planted with a distinctly New Zealand inspired palette including a species rich ‘woodland’ mix of evergreen ground-covers, specimen ferns and specimen Pseudopanax and Schefflera.
