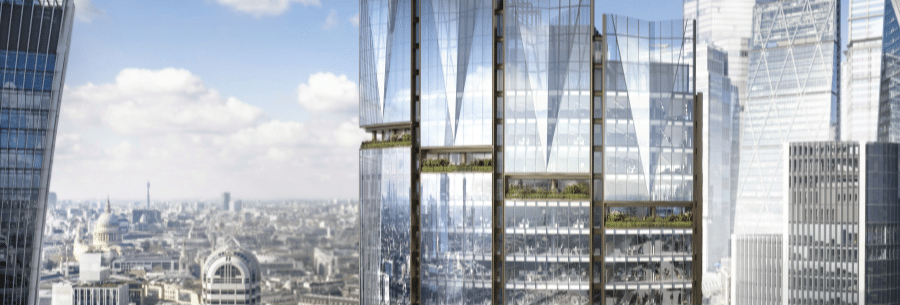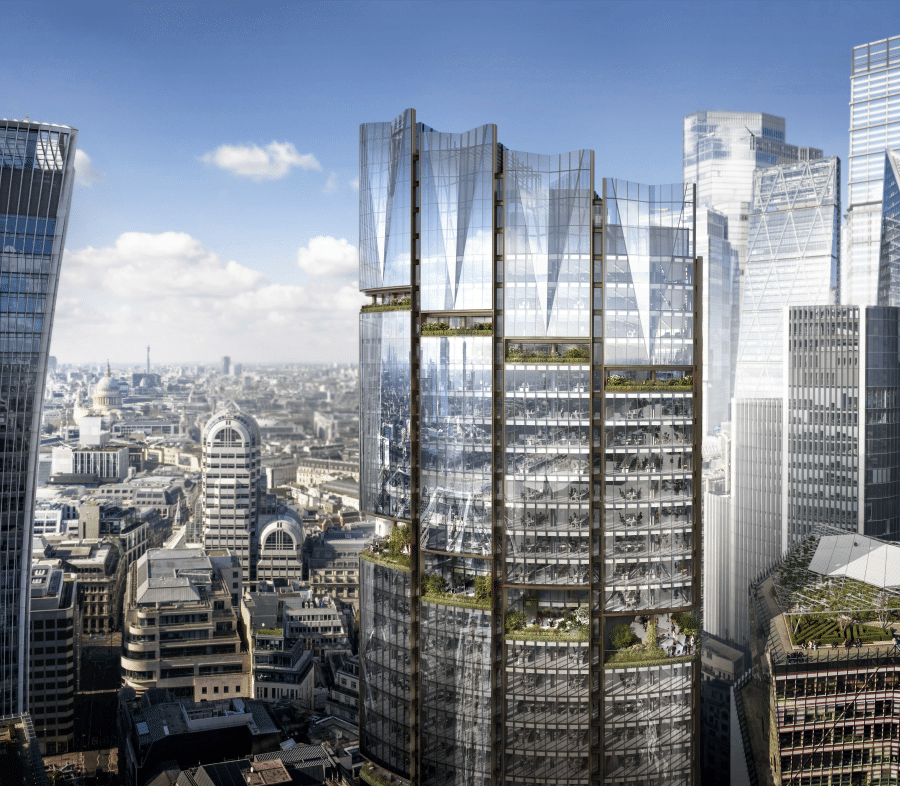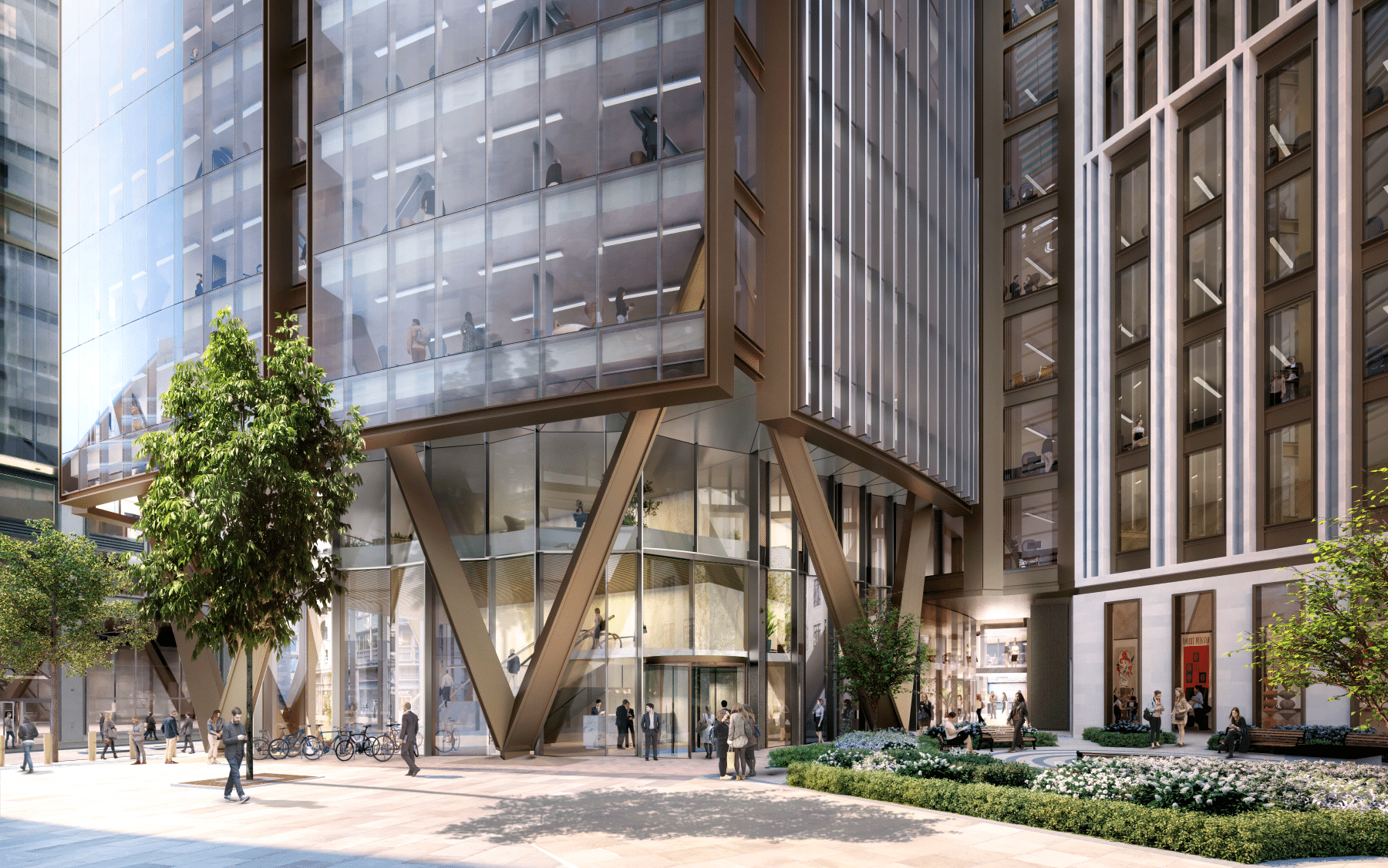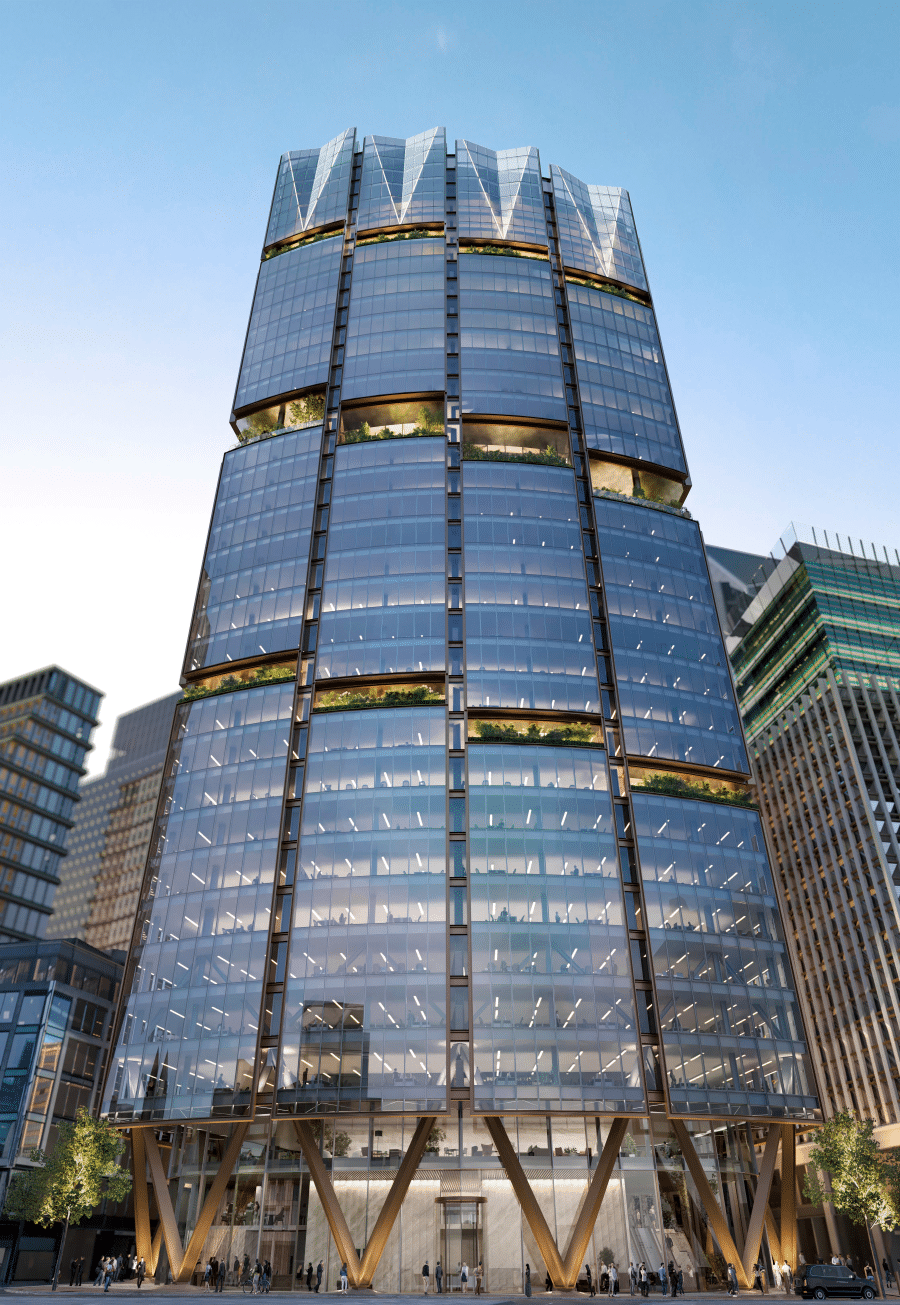Planning submitted for 130 Fenchurch Street
Planning has been submitted for a new 34-storey building in the City of London that includes 31 storeys of office space. The new building will be 146 metres tall and features a series of terraces that spiral up from Fen Court Garden, bringing greenery up from low level to the south tower and the City skyline and will be visible from outside.
The submission has been lodged by Aviva Investors, along with development manager CO-RE and the building is designed by architects Wilkinson Eyre. Andy Sturgeon Design are the Landscape Architects.
Our landscape design is integral to the ‘green spiral concept’ of the building and will be delivered through layered greening across the full height of the building in the form of terraces and linear balconies. These will form a biodiverse landscape that is sensitively integrated into the City of London landscape. The double height mid-level corner terraces on level 17 facing southeast and on level 20 facing southwest will provide public viewing galleries and cultural spaces within the building along with a public café and terrace gardens.
The balconies wrap around both north and south towers in a spiralling motion. As a result, nearly every office floor has a terrace. These linear terraces will provide an essential opportunity for people in the building to connect with nature and access the outside.
There are also generous roof terraces on four levels at the top of the building. These terraces will include a range of plant rich spaces, allowing for people to gather, sit and work or simply enjoy the impressive view.
Planting on the terraces includes a combination of evergreen shrubs, herbaceous flowering perennials and trailing plants which will provide interest from the internal spaces looking out and emphasise the ‘green spiral’ when looking at the building from outside. We will adapt the planting across the façades o each terrace according to the aspect and climatic conditions. This adaptation will create a range of habitat types across multiple levels, resulting in a UGF score that exceeds the GLA requirement.
The application is expected to come before the City Corporation’s planning sub-committee later this year and, if passed, construction is expected to get underway in 2026.



