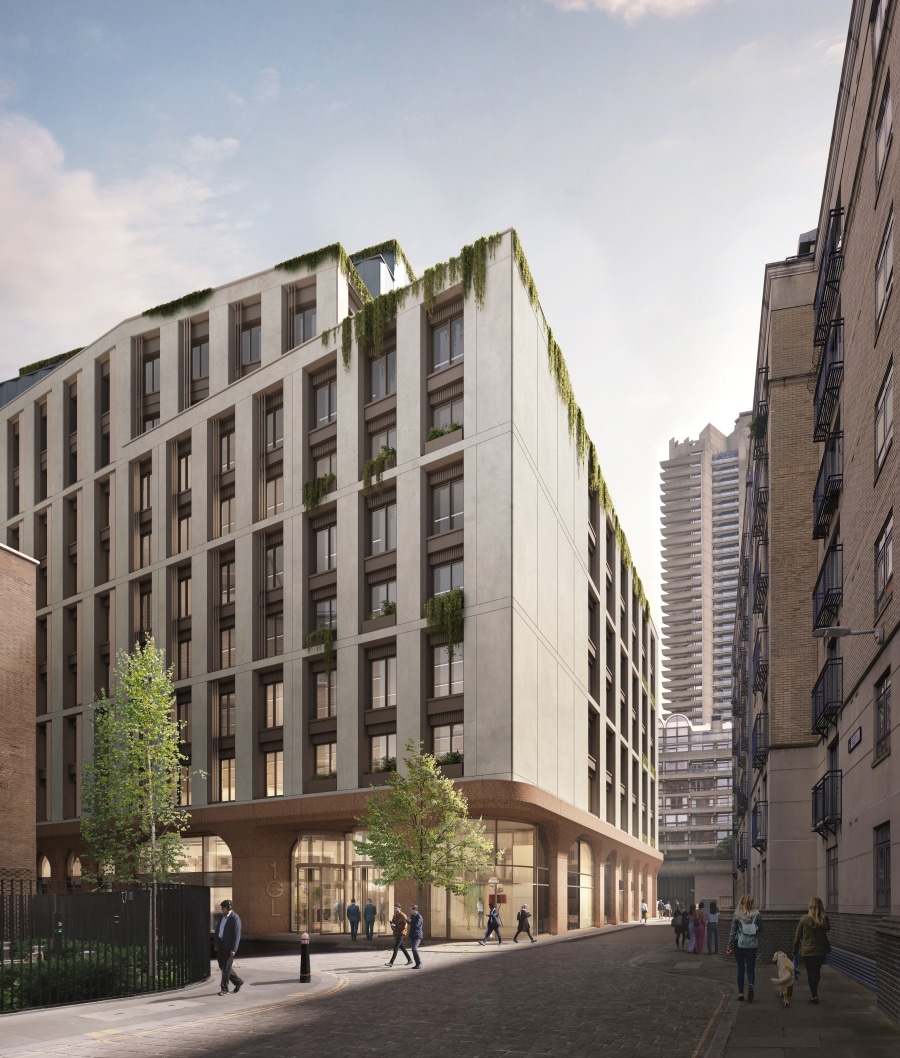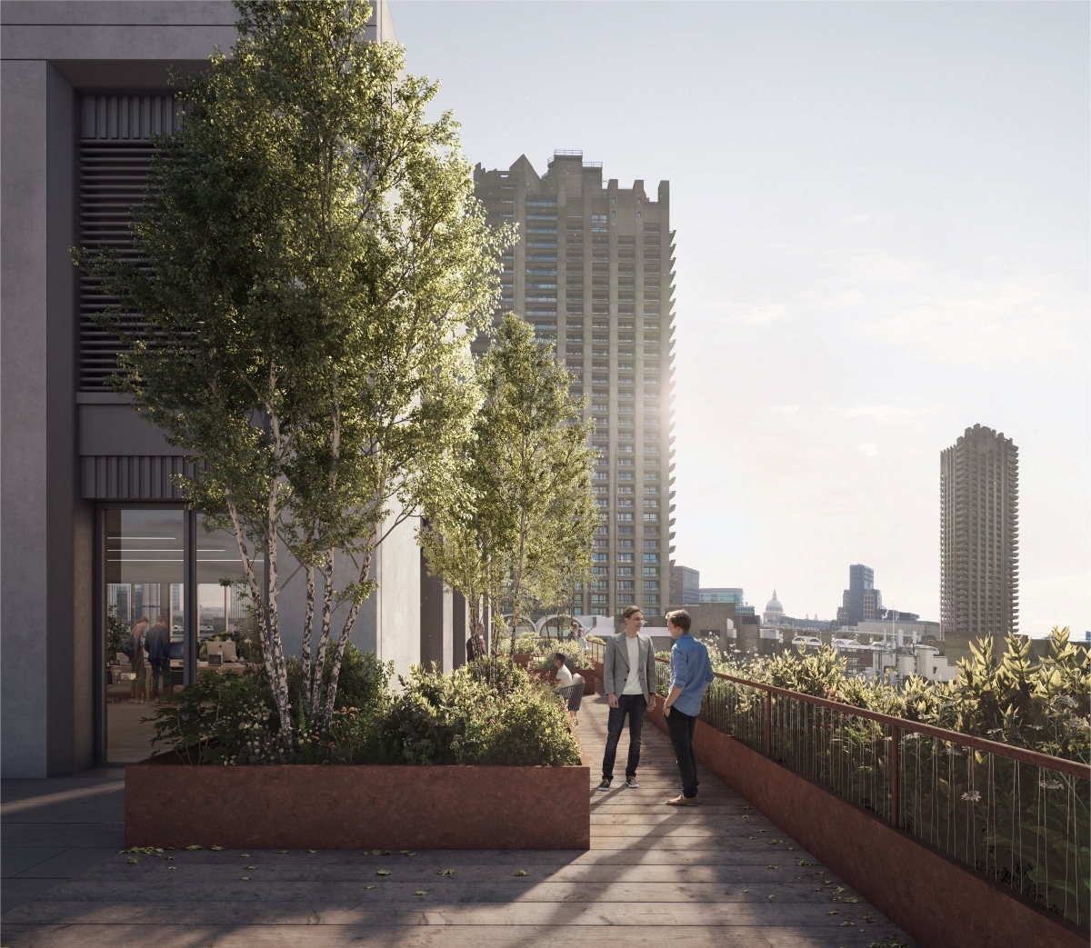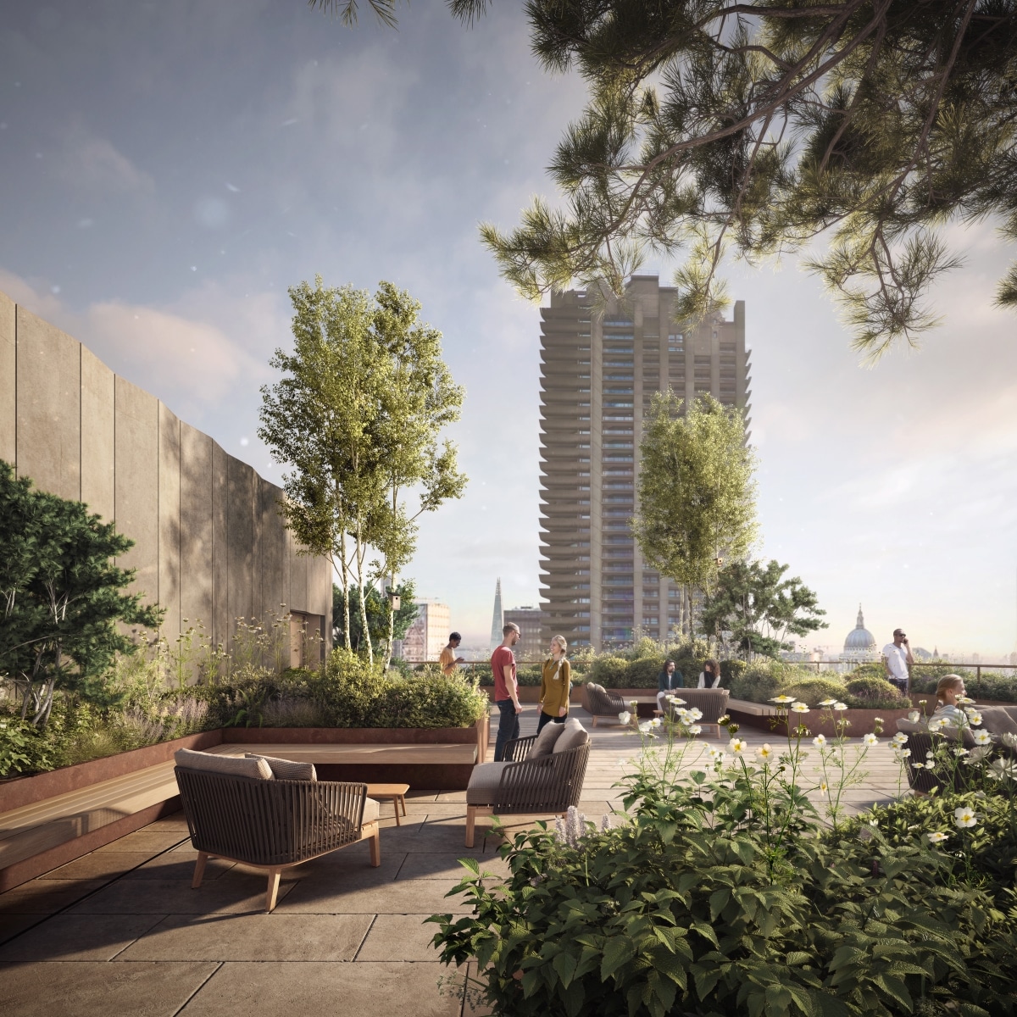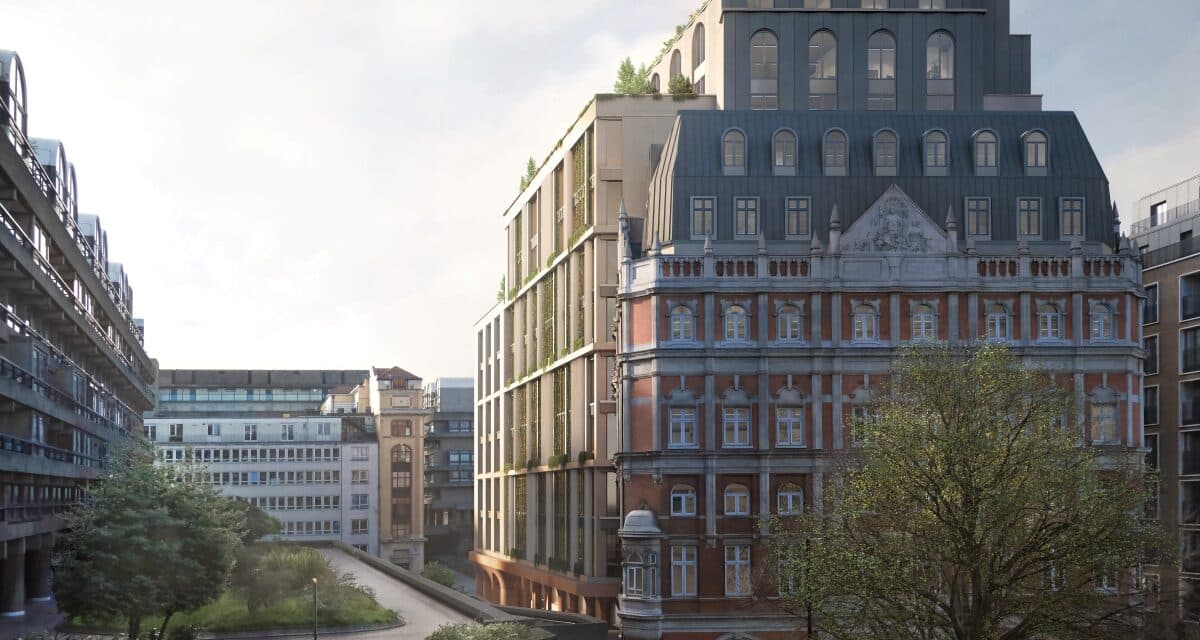planning permission granted for 1 golden lane in the city of london
Planning approval has been granted by The City of London for the transformation of 1 Golden Lane into 115, 000 sq ft of sustainable office space that includes offer integrated urban greening with over 7,000 sq ft of terraces and roof gardens. The refurbished building will see 1 Golden Lane transformed into a net zero operational carbon space that will target BREEAM Outstanding certification.
Appointed by developer, Castleforge, Andy Sturgeon Design is responsible for the landscape design of all the public realm, a series of roof terraces and a green veil for the building’s south façade.

Southern Façade – a Green Veil for Urban Greening
There will be a green veil on the southern facade utilising the sunniest elevation to provide meaningful vertical urban greening. This, together with window box planting, will also soften views of the building from The Barbican and provide vertical habitat connections from the Barbican Podium up the facade to the proposed roof terraces. The green veil will also provide dappled shade and solar shading to the glazed interior and filter views out of the building.
The planting will include a mixture of evergreen and deciduous species, primarily consisting of climbing and trailing plants. The plants will include flowering species for pollinators.

Roof Terraces – Biophilic design bringing the benefits of nature.
There will be four roof terraces for workers to enjoy. Planting includes the extensive use of trees to bring dappled shade and privacy and prevent neighbouring buildings from feeling overlooked.
The design will provide a range of biodiverse habitats through extensive planting which will include native species and plants chosen for their flowers and berries to provide food source for wildlife and pollinators and Bird boxes will be integrated into the façades of the proposed building.
The roof terrace planting is designed to have a naturalistic character to respond to the planting character of the neighbouring Barbican. In addition to the trees planted on the terraces, the edge planters will have a combination of evergreen shrubs, herbaceous plants and trailing plants providing a generous planted edge and green halo to the building that will be visible from surrounding streets and properties.


Public Realm
The new public realm development will open up views of the listed façade of the Golden Lane frontage of the building. Street Trees, ground-cover planting, shrubs, and herbaceous perennials will provide biodiversity and visual and habitat connections between existing green spaces including Barbican podium gardens, Barbican wildlife garden and Fortune Street Park.
To the south of the building is a narrow public access route known as Cripplegate Street. We aim to redefine Cripplegate as an attractive and inviting route for the neighbourhood which will include a co-commissioned decorative screen artwork. This screen will provide opportunity for the rich history of The Cripplegate Foundation and Free Library previously housed in 1 Golden Lane to be told.
