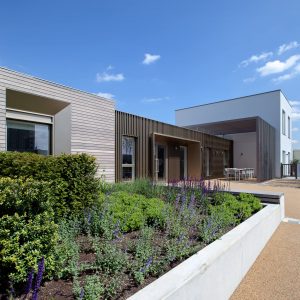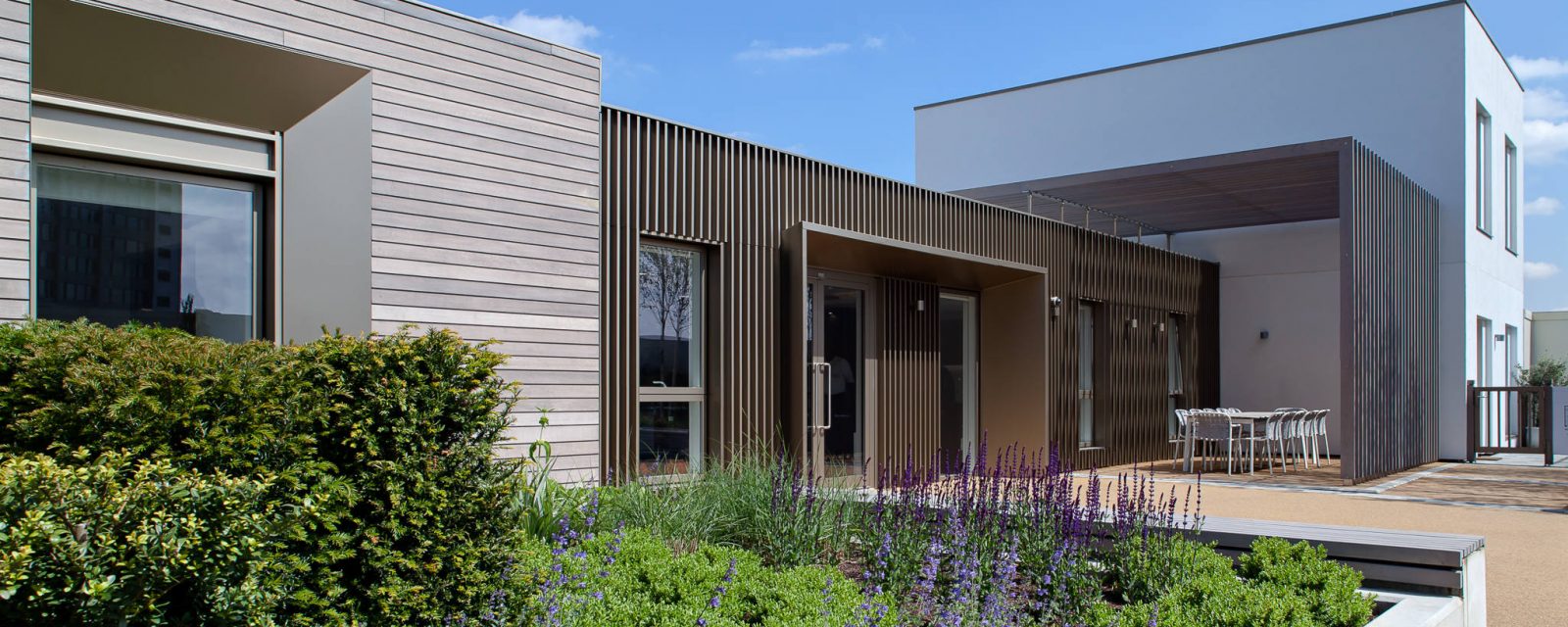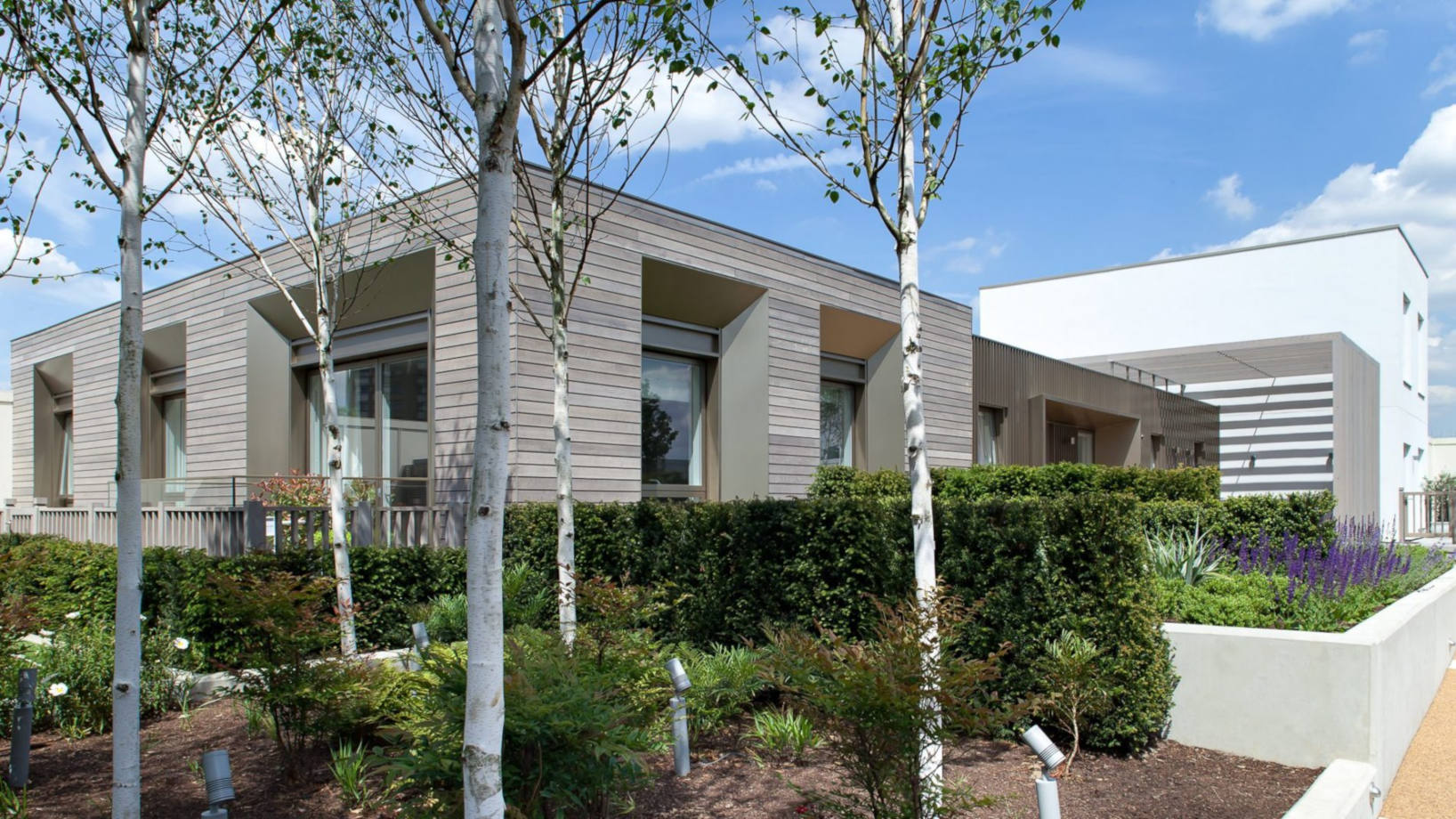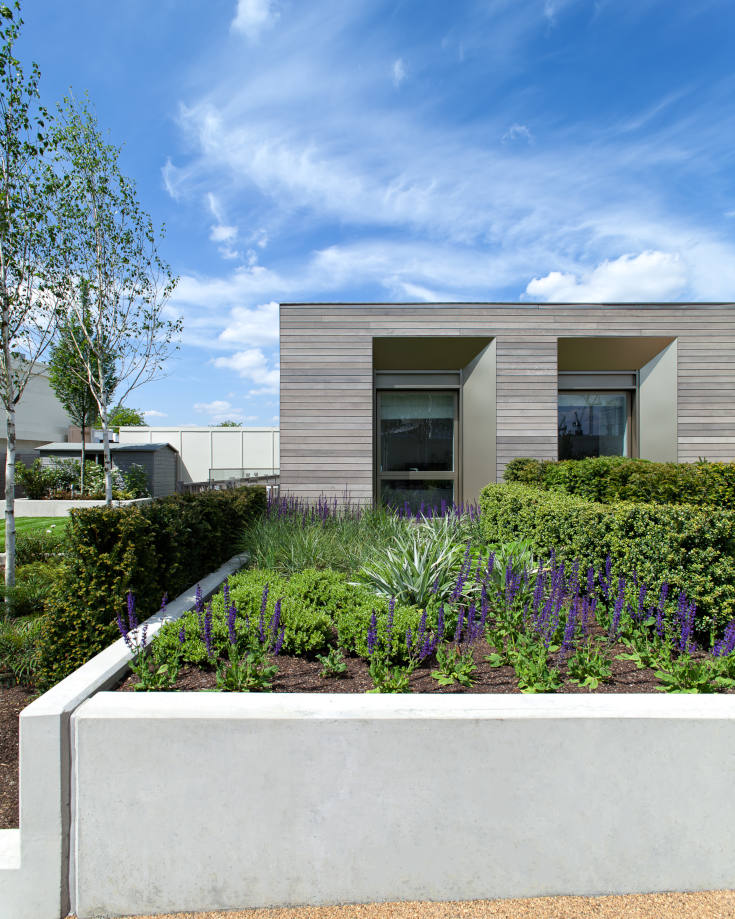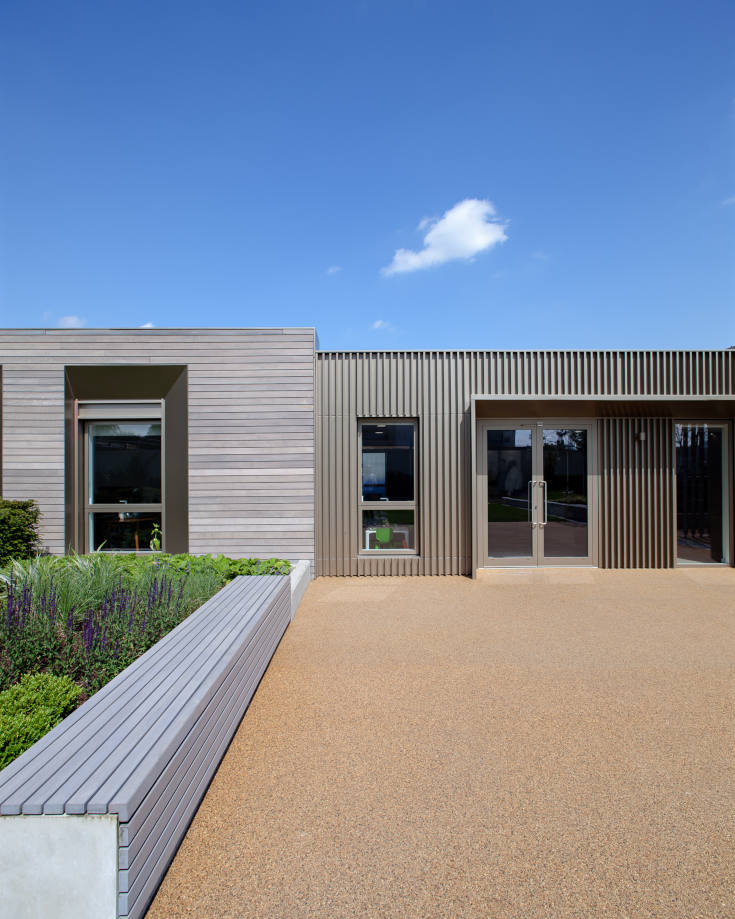new homes suite public garden completed at lillie square
We have designed a new public garden showing affordable housing as part of the Lillie Square development. The site and brief offered a few challenges including extensive soil contamination, a tight budget and fast-track delivery.
The design was developed and completed in just 24 weeks as a series of gardens within a garden. An interlocking grid of lawns, hedges and richly planted beds, opens out from the central path which forms the main spine of the south facing garden. The garden provide functional and engaging garden rooms for engagement with the local community and to host events. The key principle of the design was to create a layered landscape with paved areas and lawns at low level, framed by stepped hedges of yew and Japanese holly. Grids of birch trees punctuate the space and define areas within it. The dark hedges are a foil against which are placed ornamental grass and colourful perennials and shrubs which echo the dynamic planting scheme of Lillie Square
