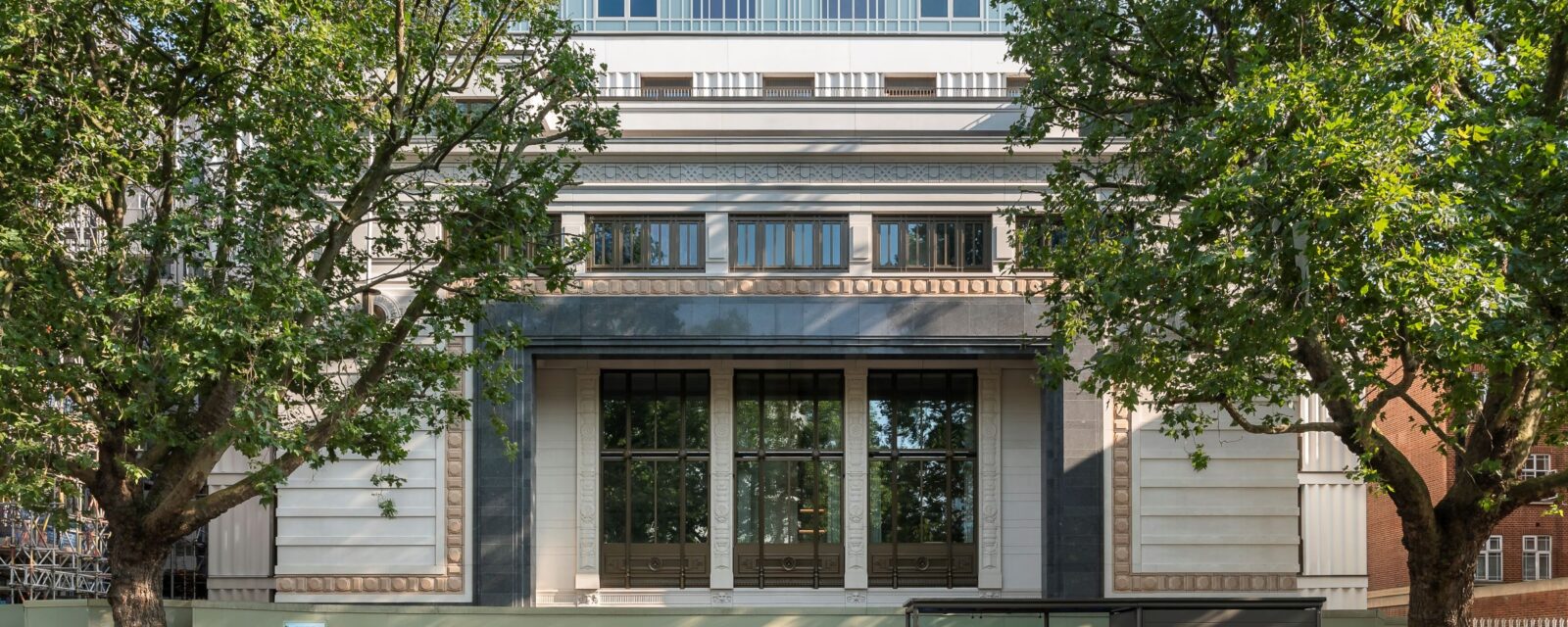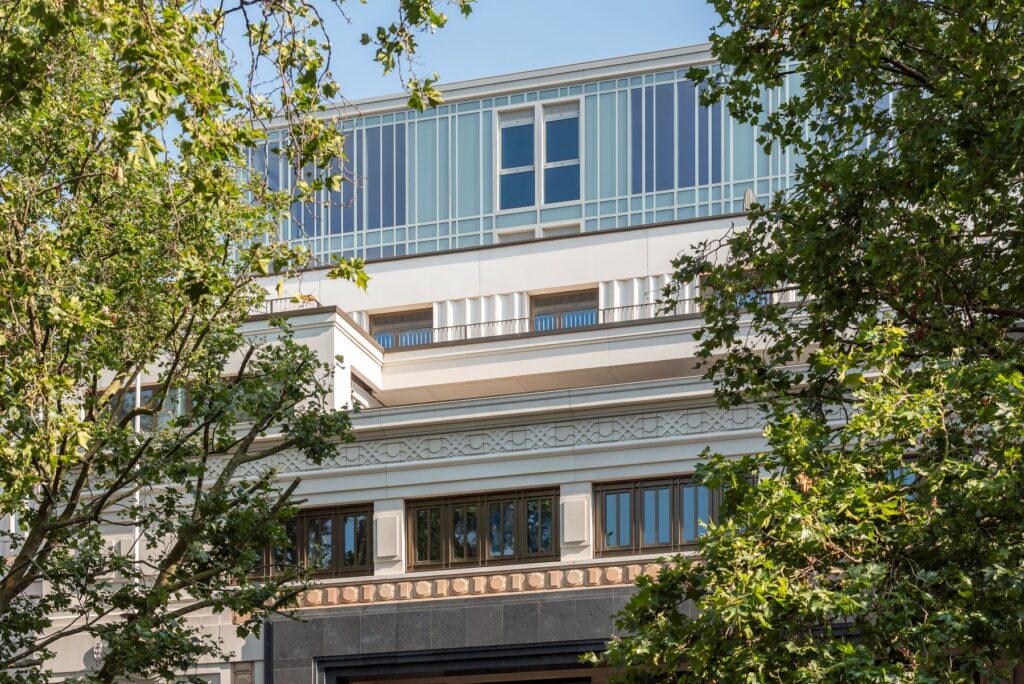Bringing nature to Holland Park Gate with an art deco twist
Work is continuing apace at the site of Holland Park Gate in West London. Sat within the site of the former Kensington Odeon cinema, the new mixed-use development will elegantly showcase the scheme’s artistic prestige as well as the area’s ornate historical significance.
Andy Sturgeon Design were asked to balance this rich culture amidst a vibrant eco system. The existing cinema building opened in 1926 as a purpose built ‘super cinema’ with a large single auditorium to cater for over 2,300 people. Using the building’s art deco heritage as a source of inspiration, we have designed a series ofcourtyard gardens, ‘spill-out’ areas and private residential terraces to create an immersive and serene experience, achieved through the considered use of high-quality materials and finishes and an attractive and ecologically driven planting scheme.
The gardens in Holland Park Gate have been designed so that they can be seen and enjoyed from inside the building from any level. This biophilic design – the exposure of people to nature- is intrinsic to the design and extends far beyond just the plants themselves and extends to the use of natural materials including timber benches and stone seats and paving.
The main courtyard can be accessed by all residents and has been conceived as an immersive green experience no matter what the time of year. The garden has also been designed as a safe playable landscape rather than having a separate dedicated play space.
The whole site is rich in biodiversity including 36 separate species on the green roofs alone which have been selected to attract bees and insects and the bird life that they attract and this exposure to nature is a vital piece of the wellbeing jigsaw.



