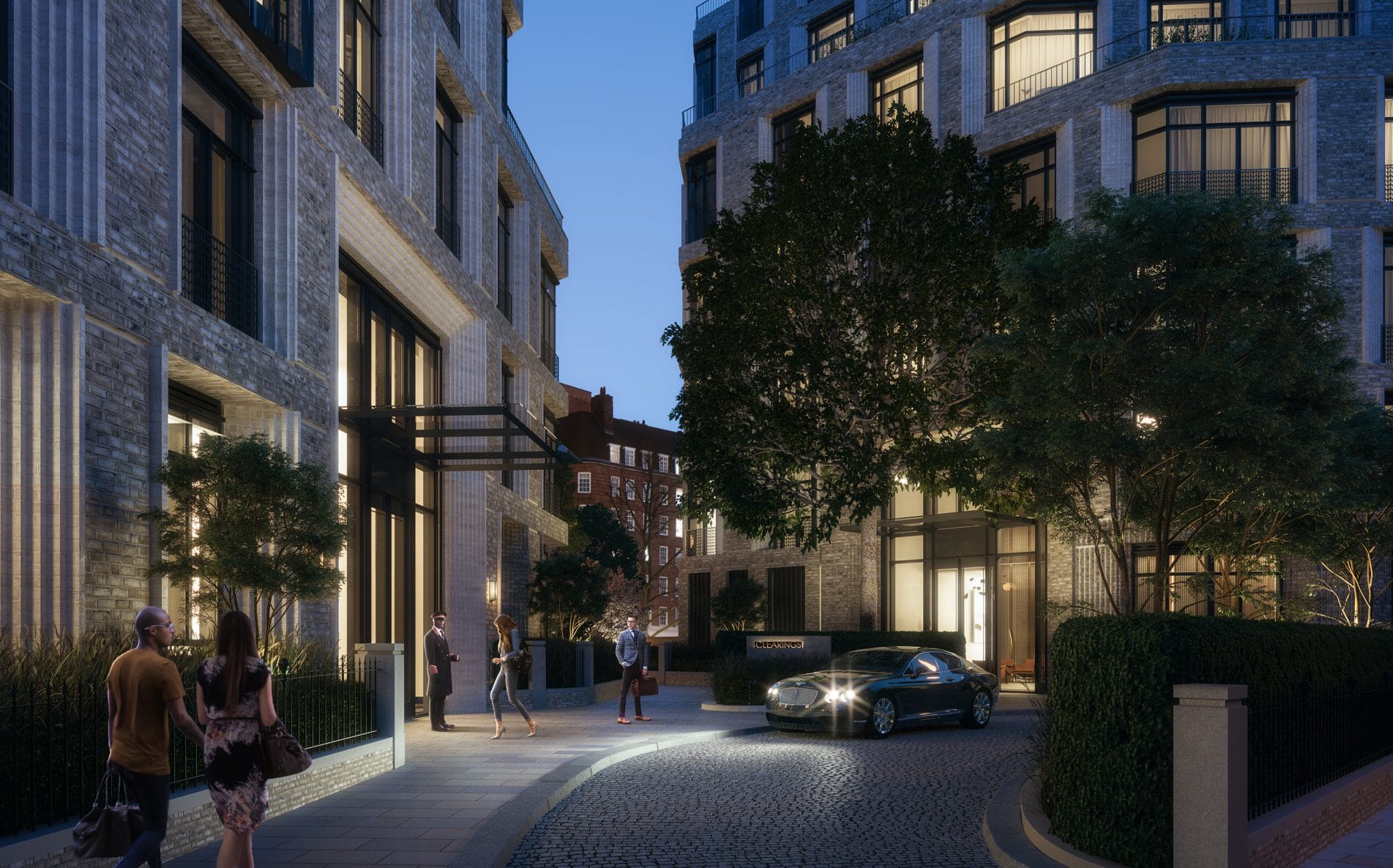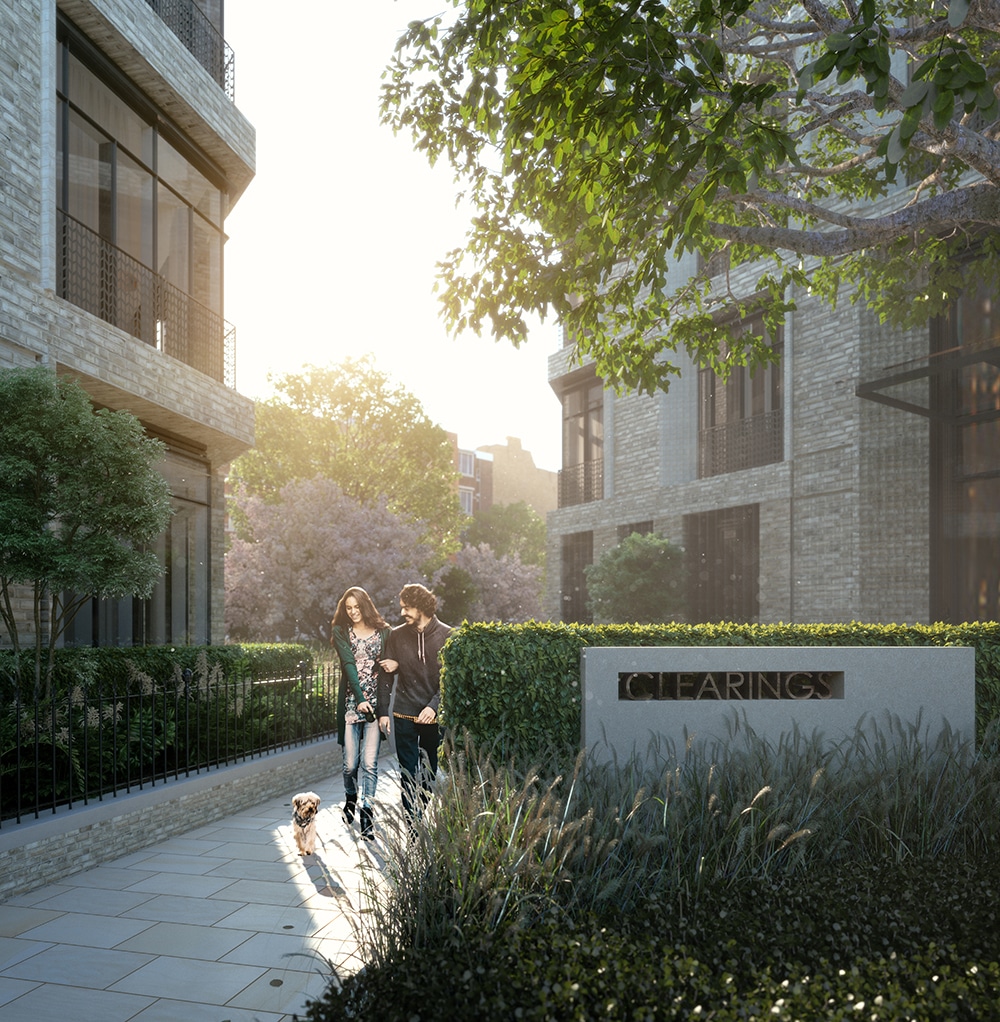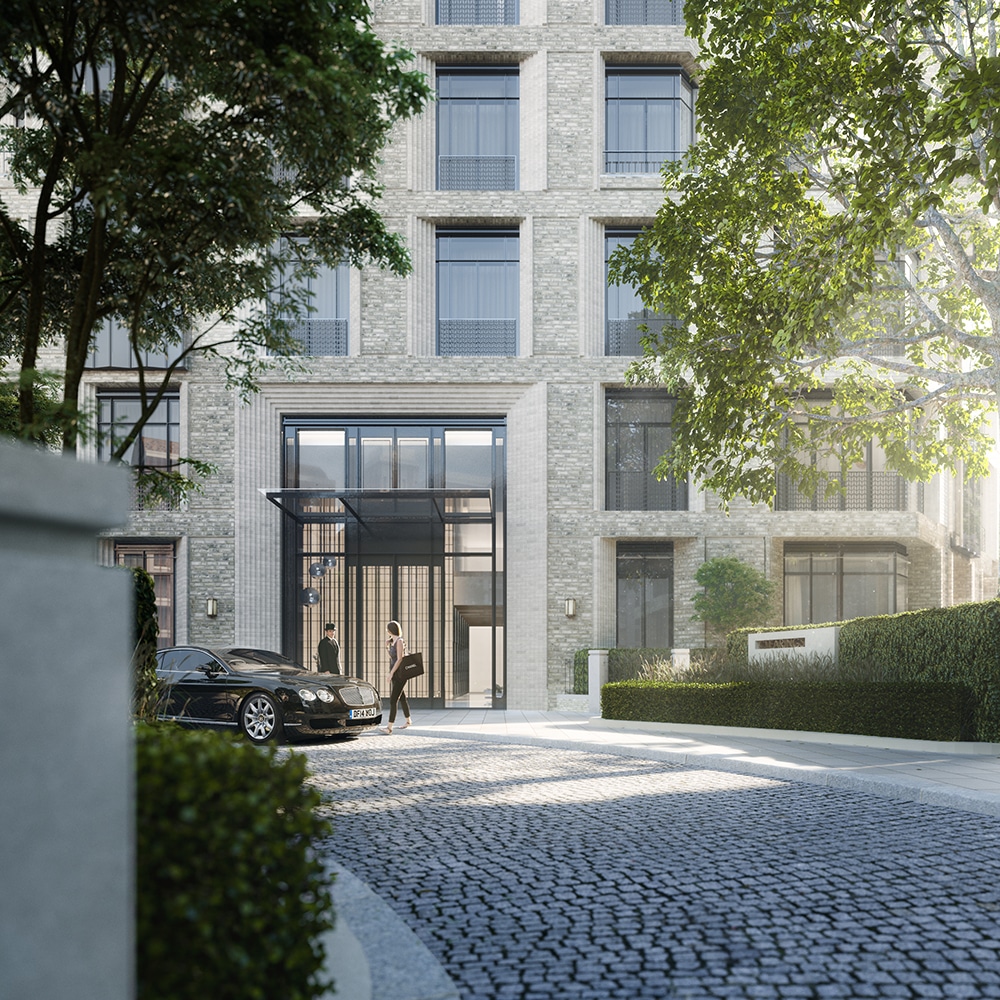
Client:Citygrove Securities plc and McLaren Property
Role: Concept Design and Planning
Site area:6100m2 / 1.5 acres
Status: Planning approved 2016
Location:Royal Borough of Kensington and Chelsea, London
Architect:KPF
CGI Images:Uniform and Miller Hare Limited
Andy Sturgeon Design were appointed in 2015 to work alongside KPF architects to provide a concept design and planning application for the landscape at The Clearings, a high-quality residential development on the border between Kensington and Chelsea.
The landscape design focuses on integrating the proposed development into its surrounding context whilst providing a sense of place, arrival and legibility to the two key north south pedestrian routes through the site.
‘First Walk’ provides a strong visual and physical connection for the local community, adopting the surrounding street character, whilst Mossop Court and Denyer Garden provide residential focused amenity through a dedicated arrival /drop-off space and residents garden the character of which reflects the proposed building and historical context of the site.
The landscape proposals were developed to work with the challenging technical constraints of the proposed development including podium slab, light-wells, vents, right of light constraints and levels.


