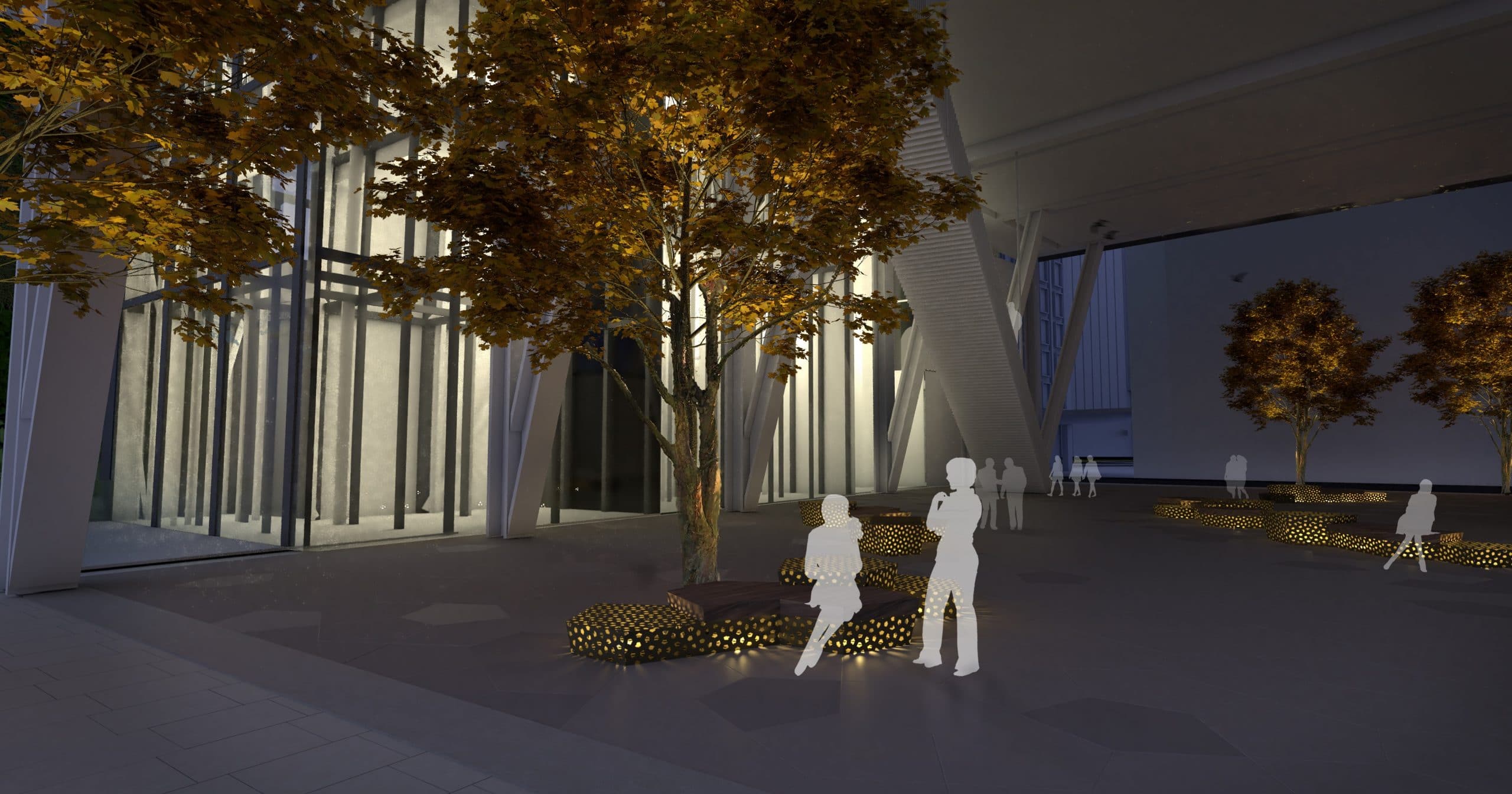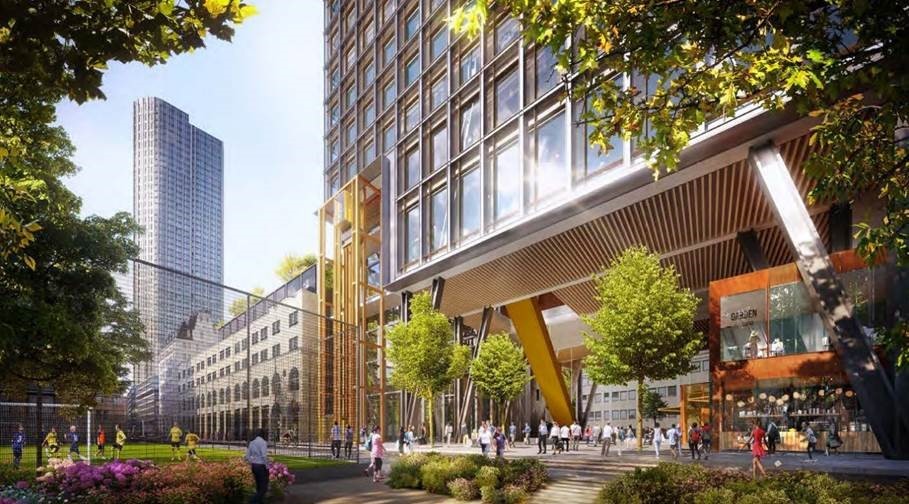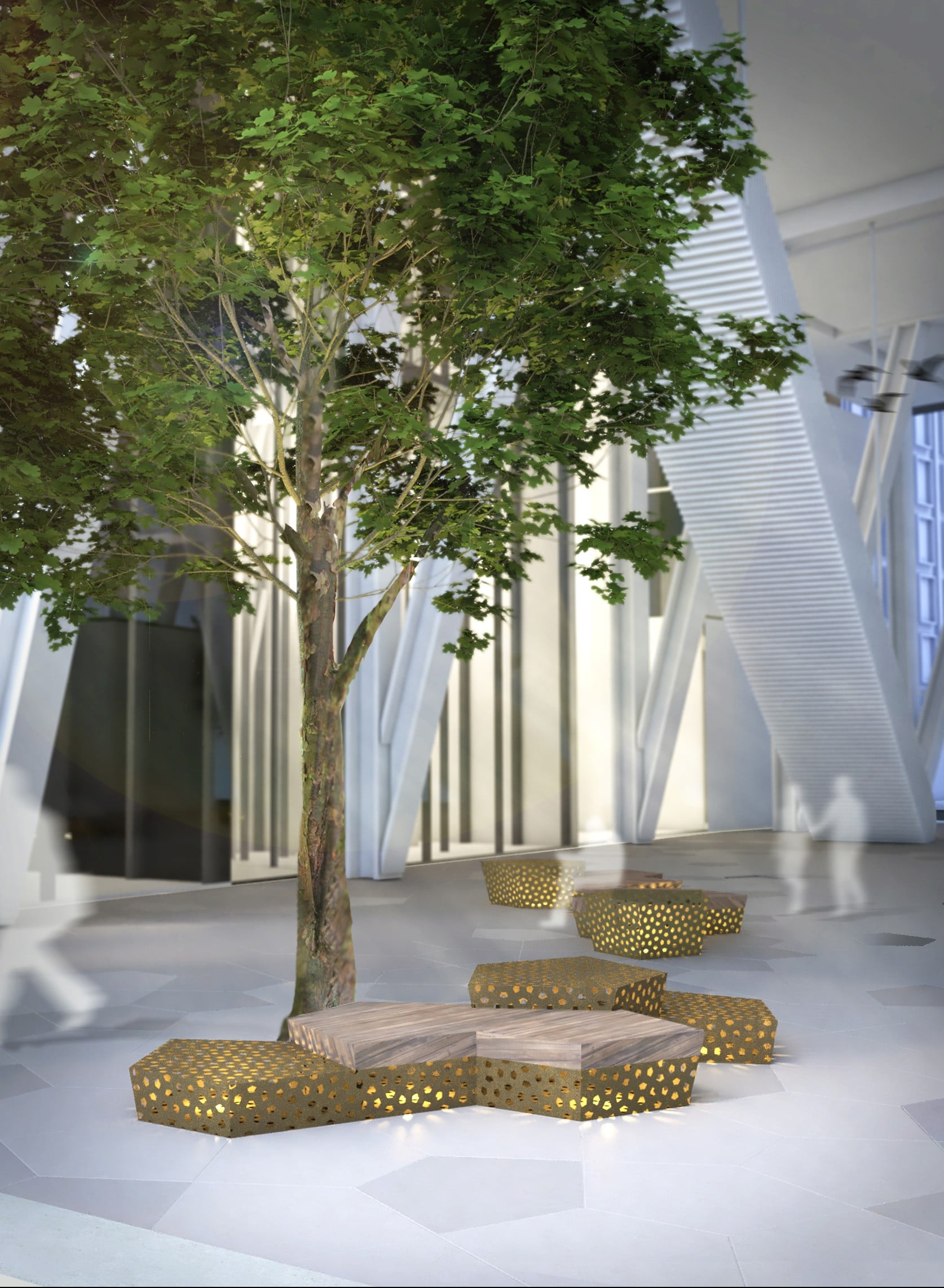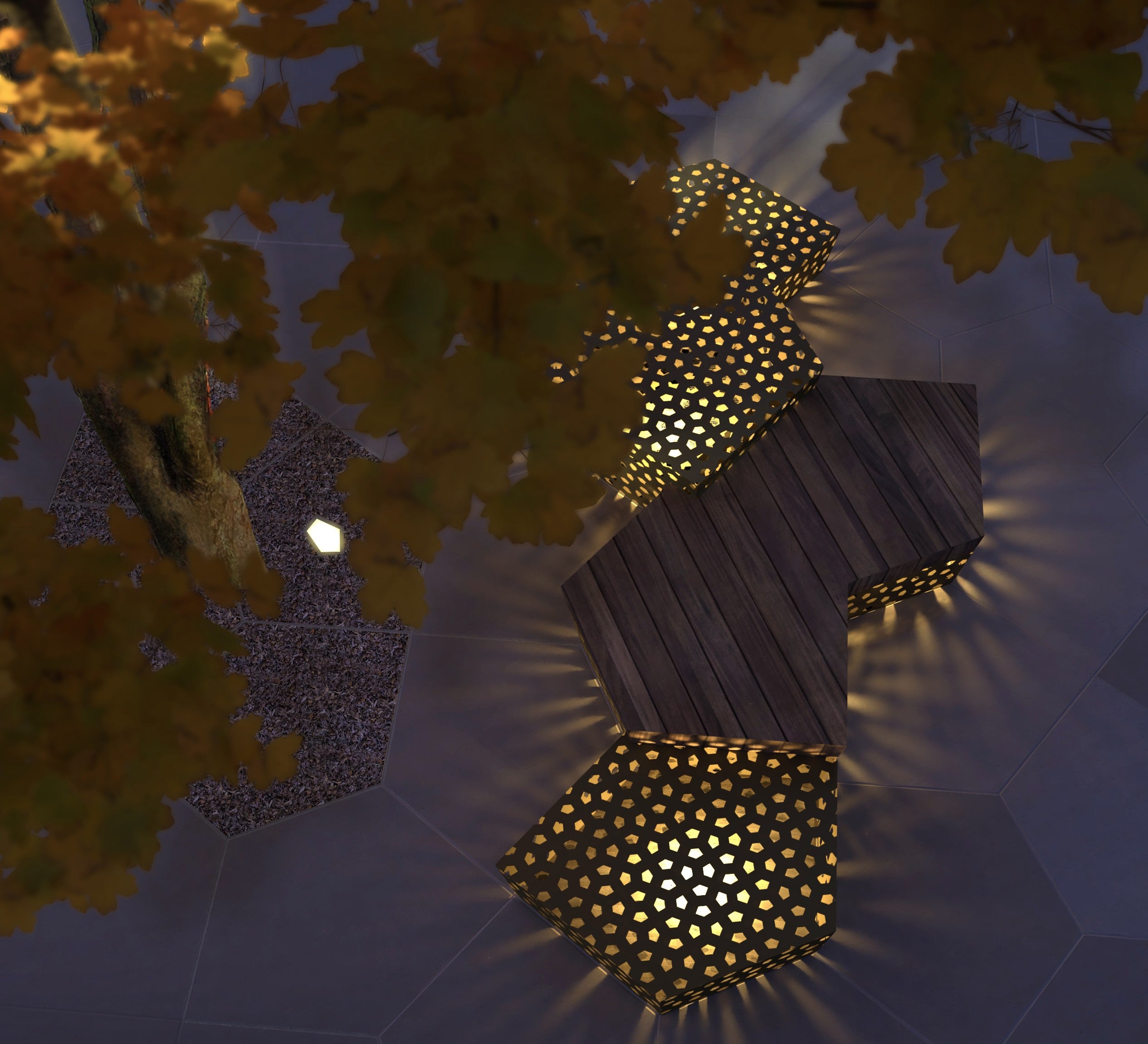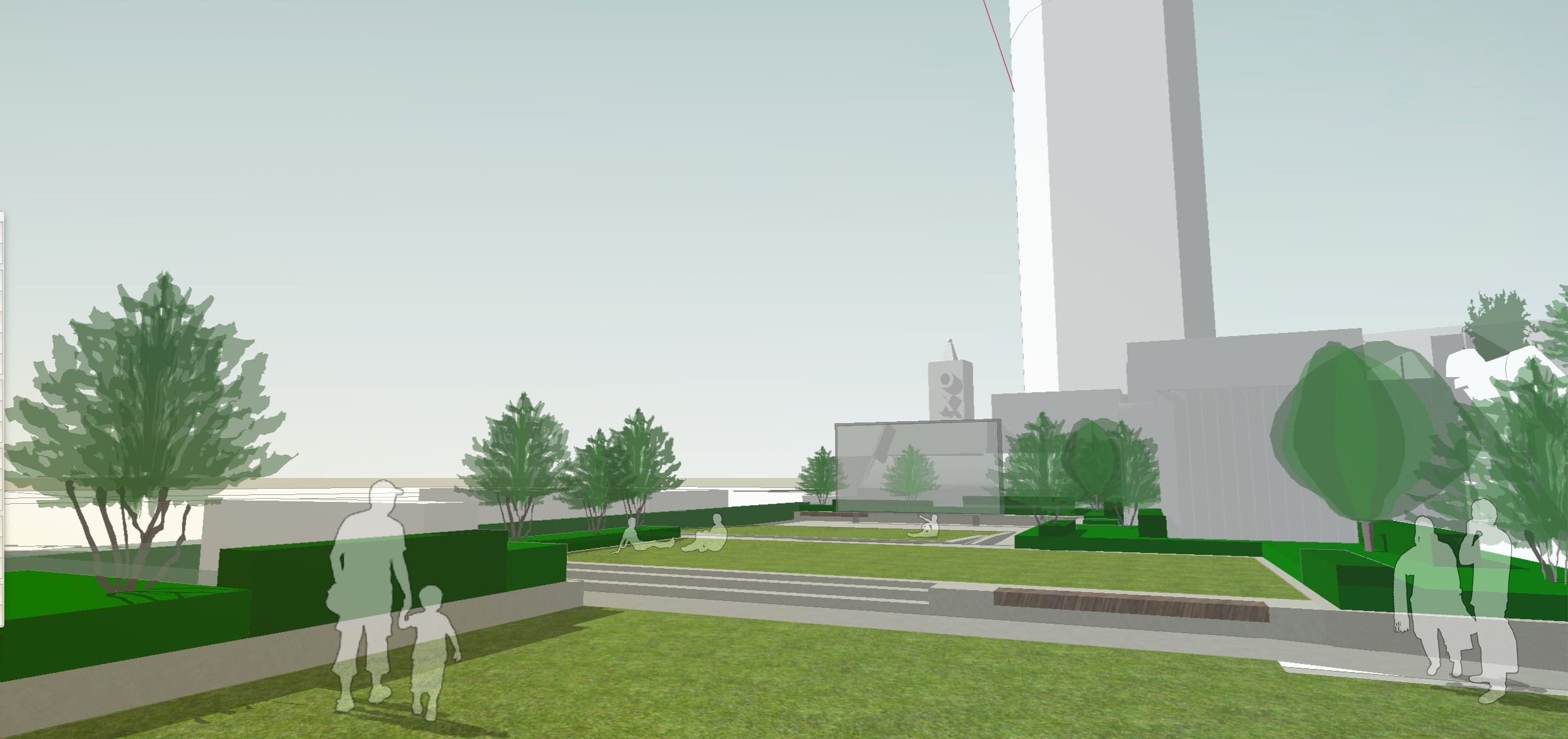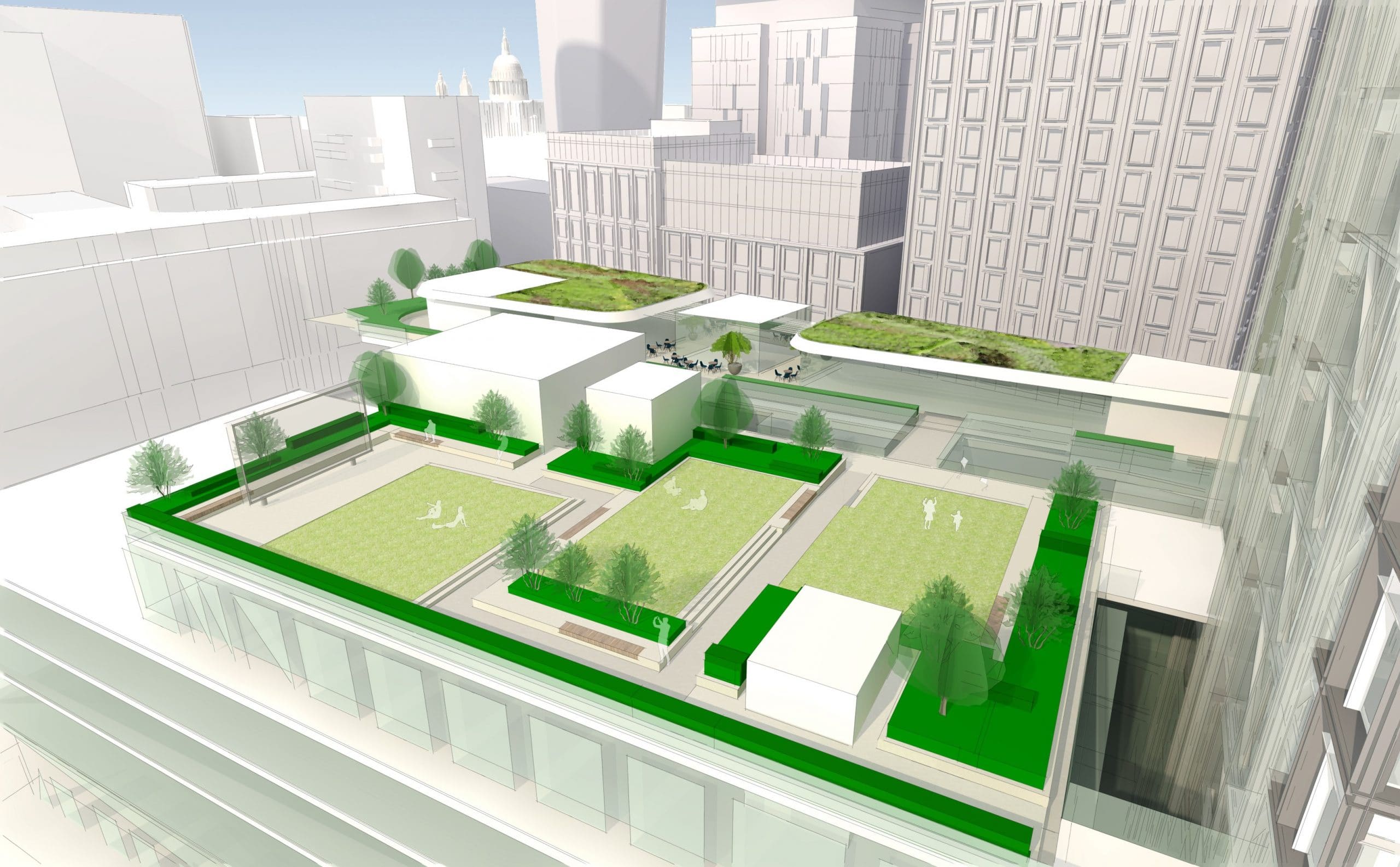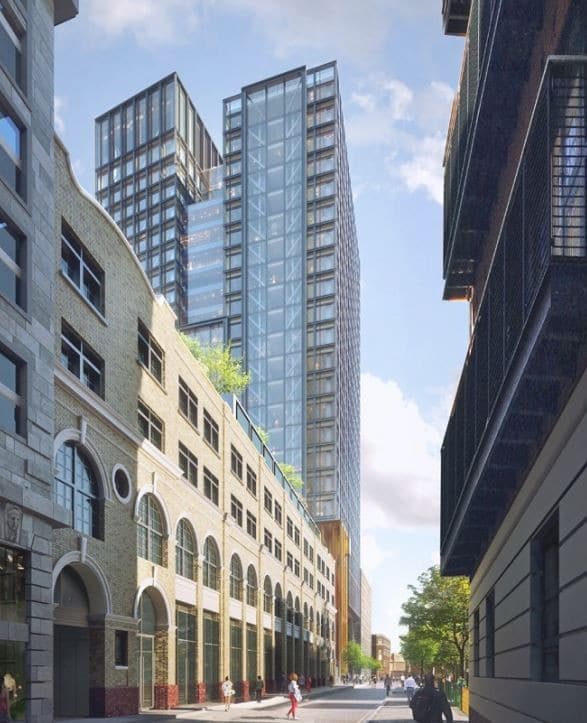
southwark, london
Developer: Overcourt Limited
Role: Concept Design and Planning
Architect: Kohn Pedersen Fox
Status: Planning Permission granted in Dec 2018
Images: KPF
In December 2018 our landmark project in Southwark received planning permission.
The multi-faceted project designed by renowned global architects KPF includes the refurbishment and expansion of two existing Grade II listed buildings on the site at 1-3 Paris Garden and 16-17 Hatfields.
Our landscape proposal includes a covered public plaza linking the wider street network together and several publicly accessible roof gardens.
The Covered Plaza: A beautifully lit covered plaza will guide pedestrians through the space connecting Hatfields to Paris Garden. There will be resting places for meeting and socialising spaces are illuminated by seemingly weightless light-reflective hanging sculptures and lantern benches.
The Roof Gardens: Make your way up to the 5th floor and you are met with a sense of space and openness. The open lawn and decked areas create flexible year-round use for picnics, play and organised events. Planting creates enclosure and shelter while framing key sightlines and views out across London.
