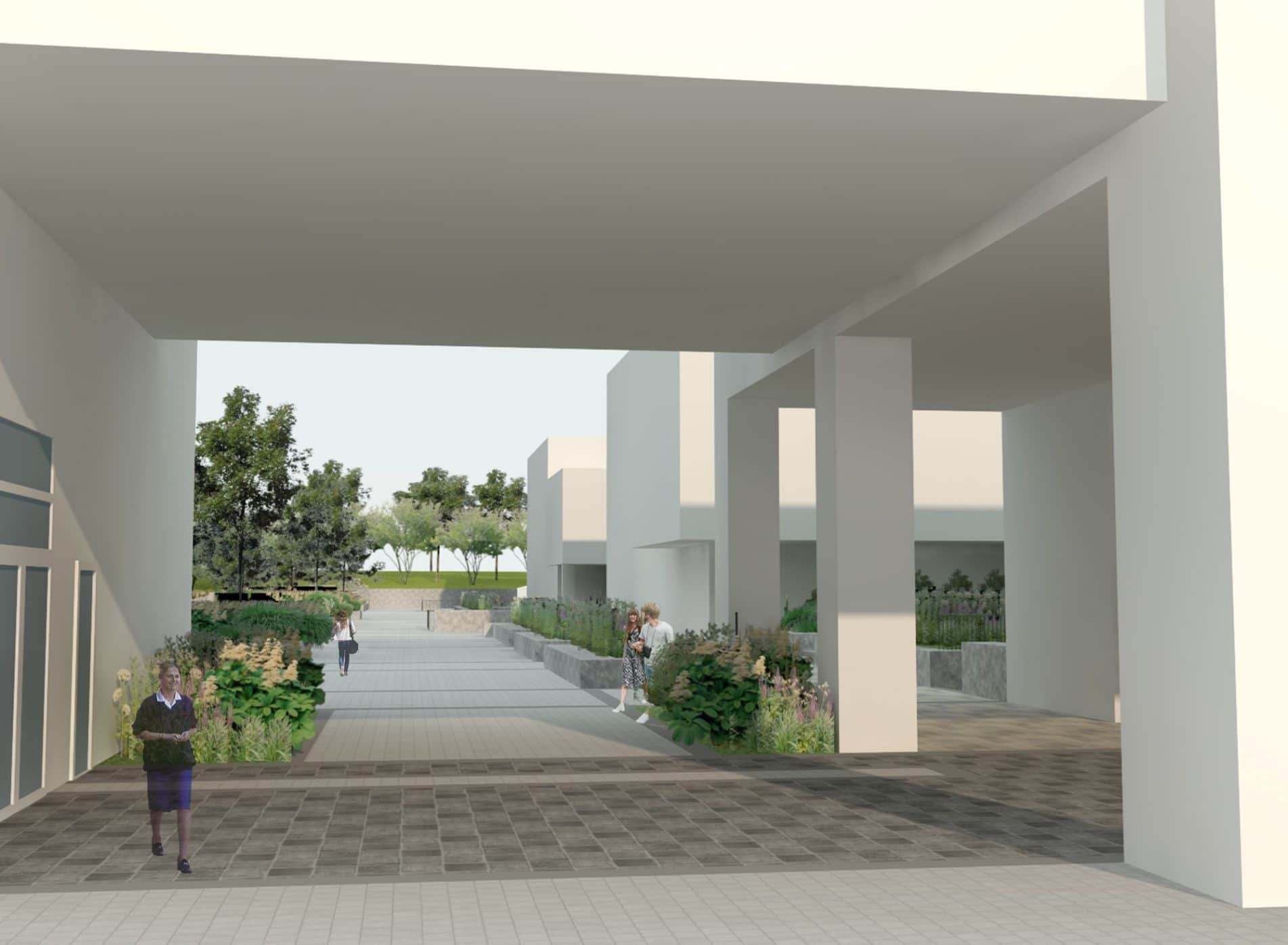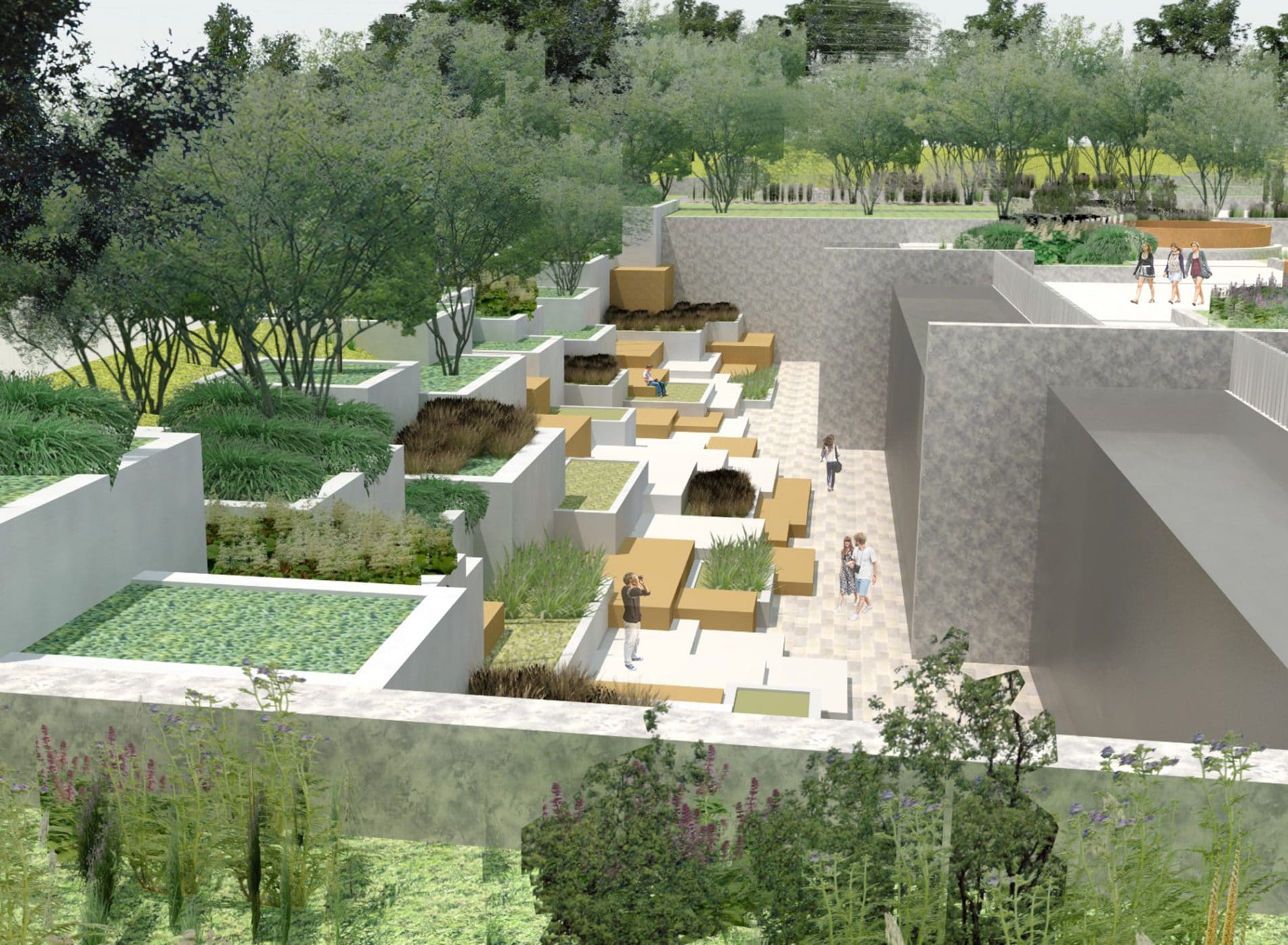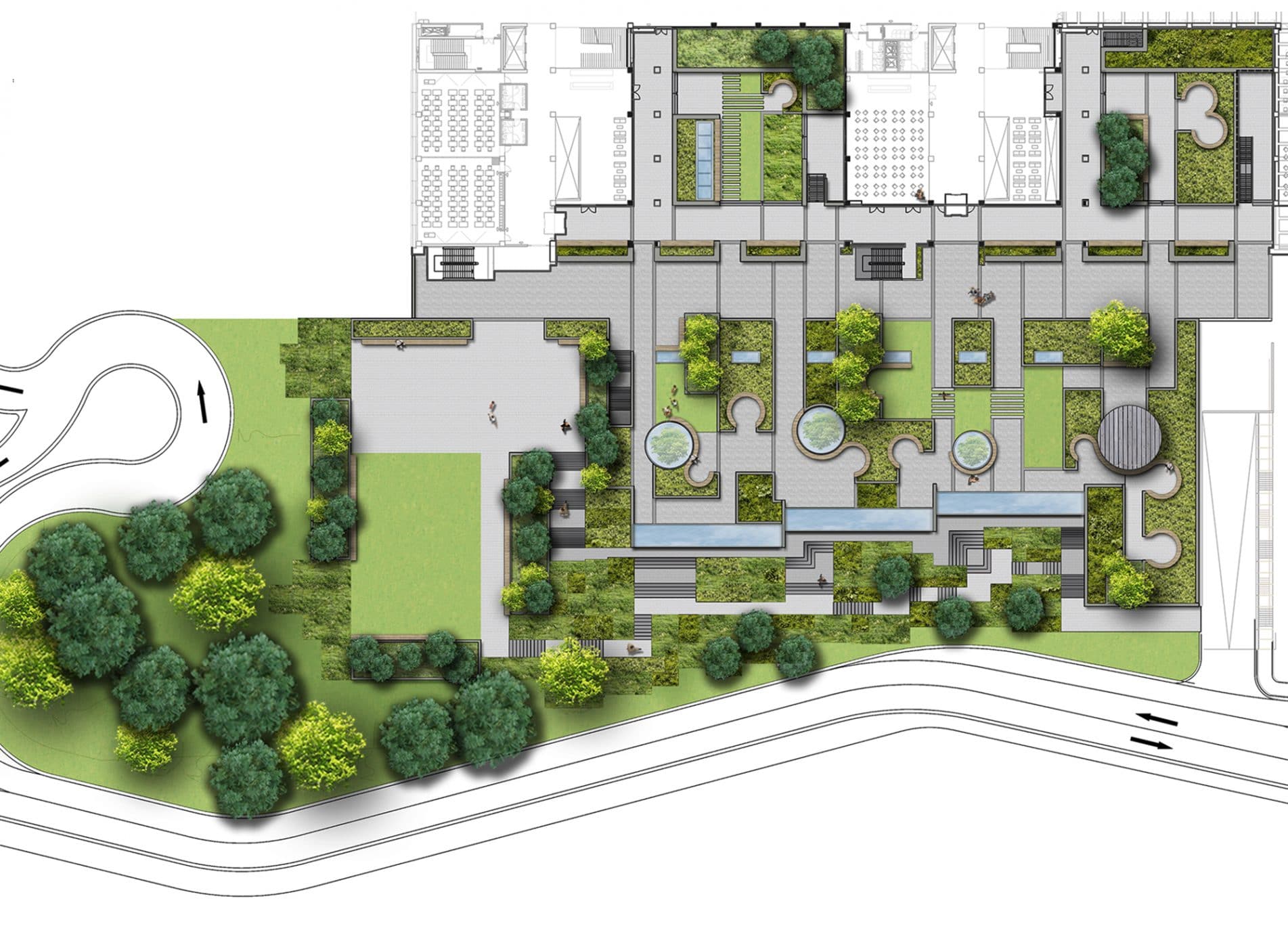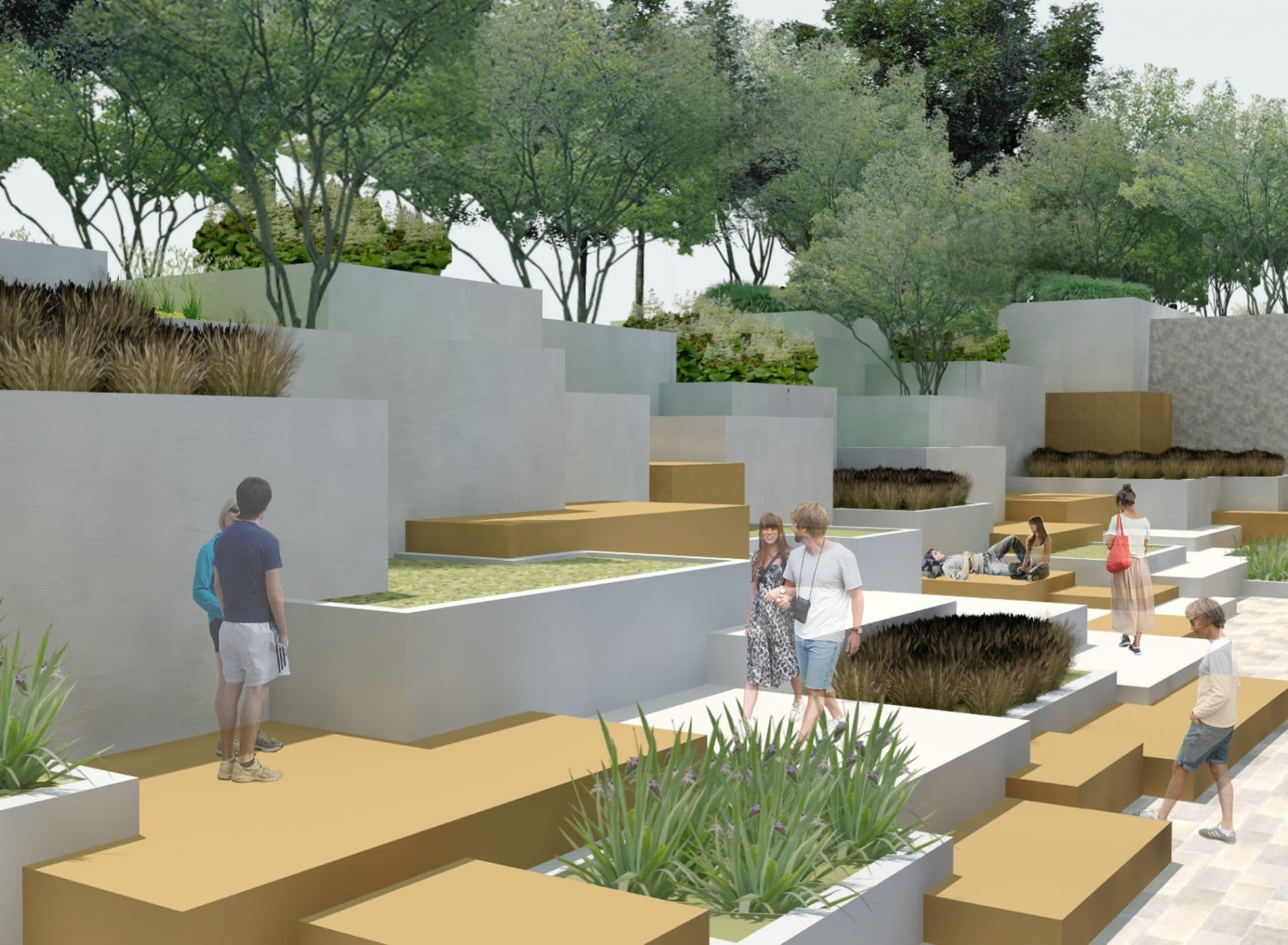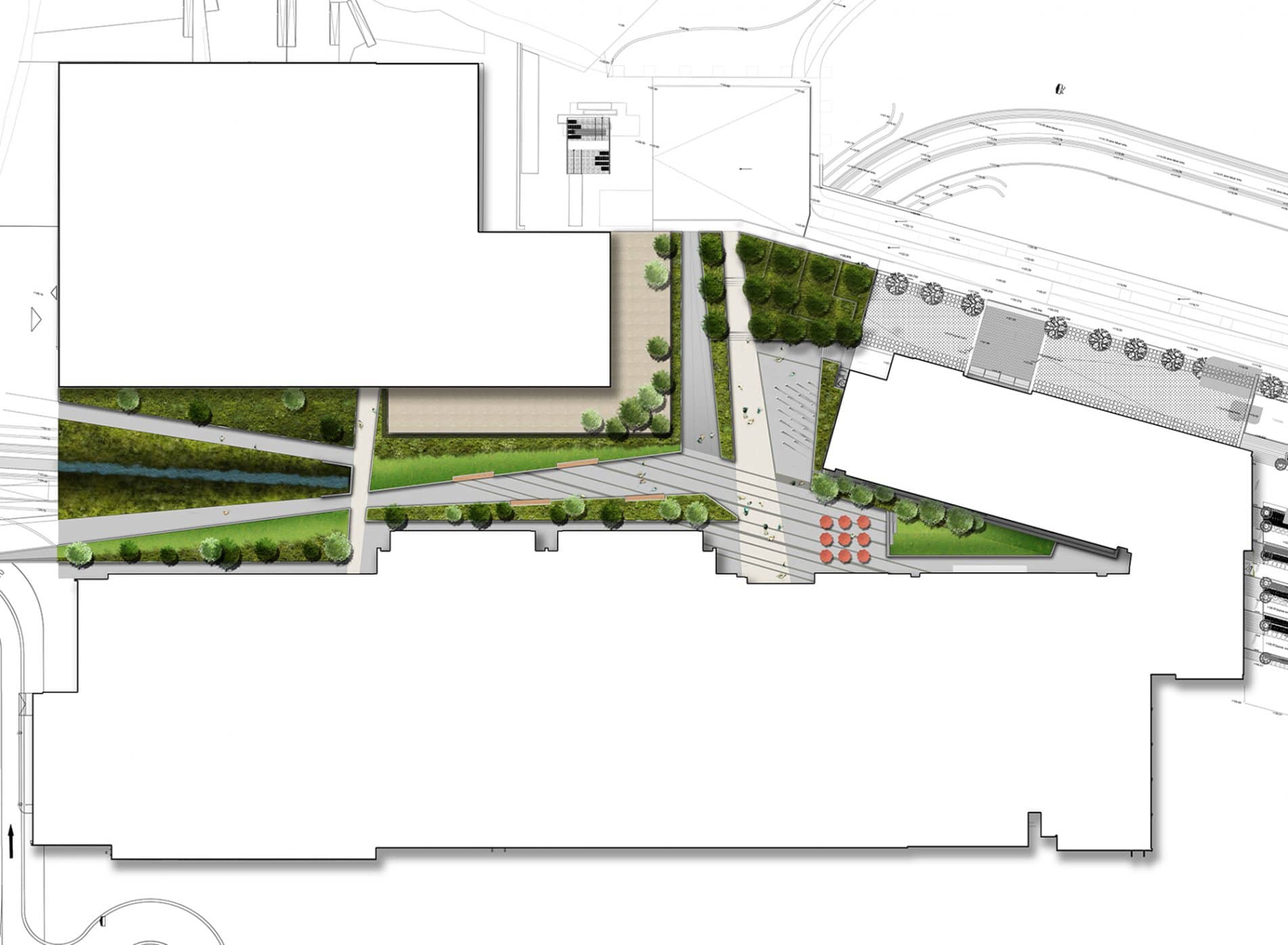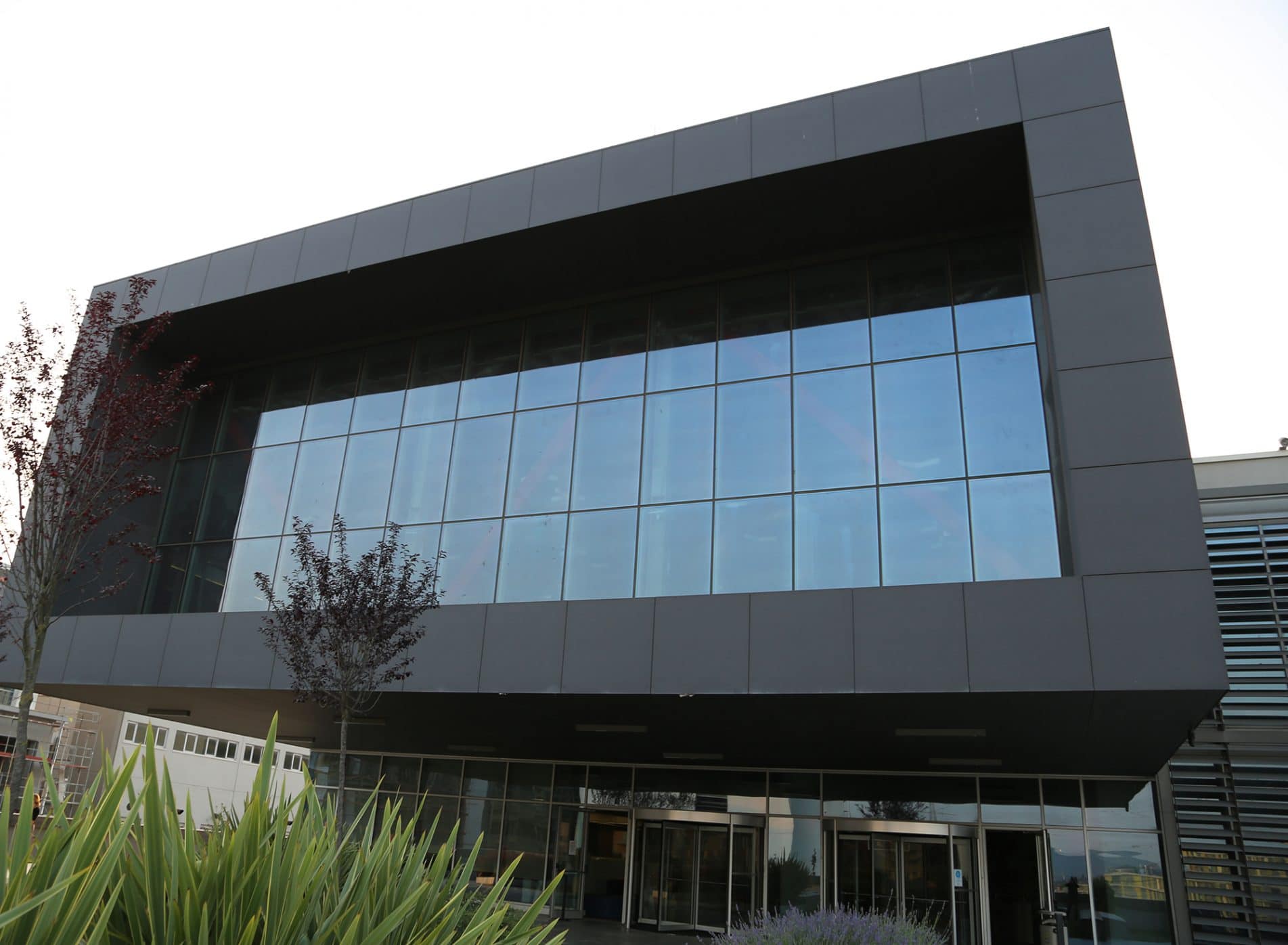
istanbul, turkey
client: ozyegin university
role: stage c – e
architect: b-design
site area: 130 hectares
status: ongoing
We were asked to provide a series of gardens for a rapidly expanding university on the outskirts of Istanbul. The brief was to provide a creative and interesting landscape rich in plant life but which could still accommodate the everyday needs of a university.
For this first phase we looked at two gardens, one surrounding and on top of the refectory block, the other around the sports centre.
For the refectory, the building was predominantly a basement looking out to the landscape with further gardens on the roof. We wanted to interpret the subterranean landscape breaking up and issuing forth to the surface
Our design included a series of varied sized and shaped steps, some hard and some planted, a fractured quarry design through which you could travel making the most from the vertical as well as the horizontal planes.
For the Sports Centre, we noted a culverted river, which ran through the plaza and proposed this be re-instated where possible to create a link to the natural and surrounding landscape. Where this was not possible we used this motif in a contemporary geometrical way providing interest and attraction along the route linked to ones experience of water.
