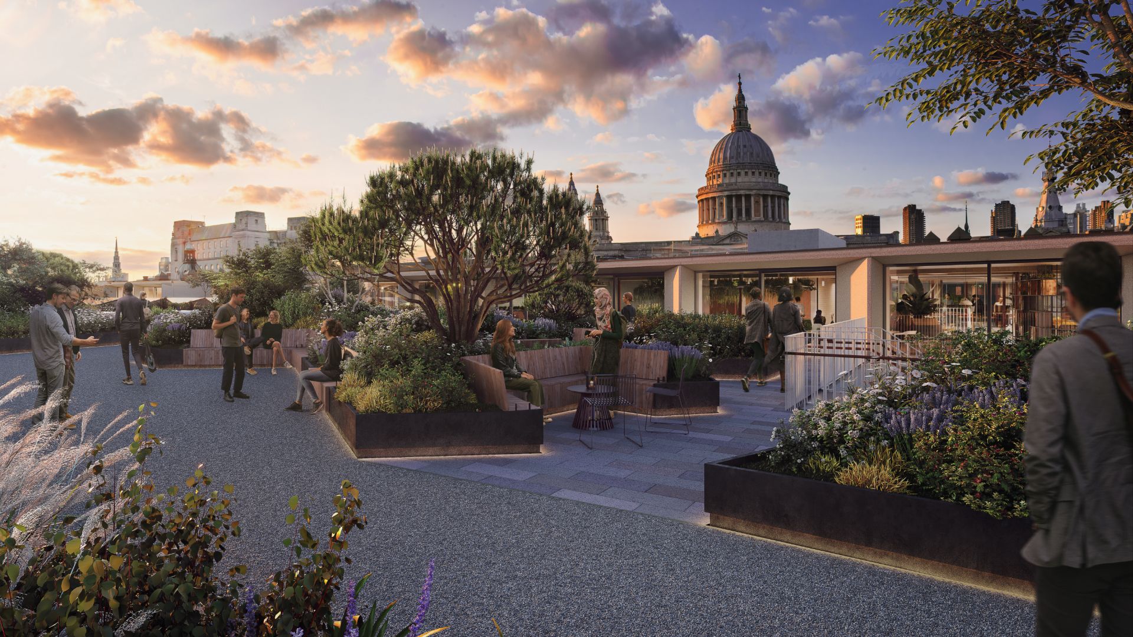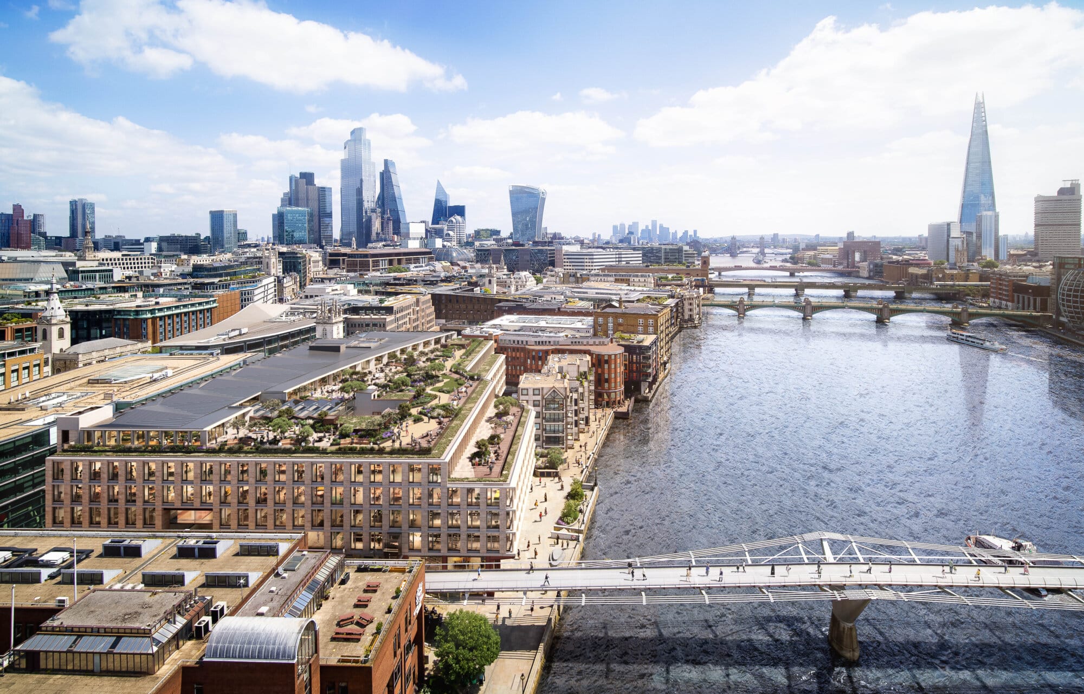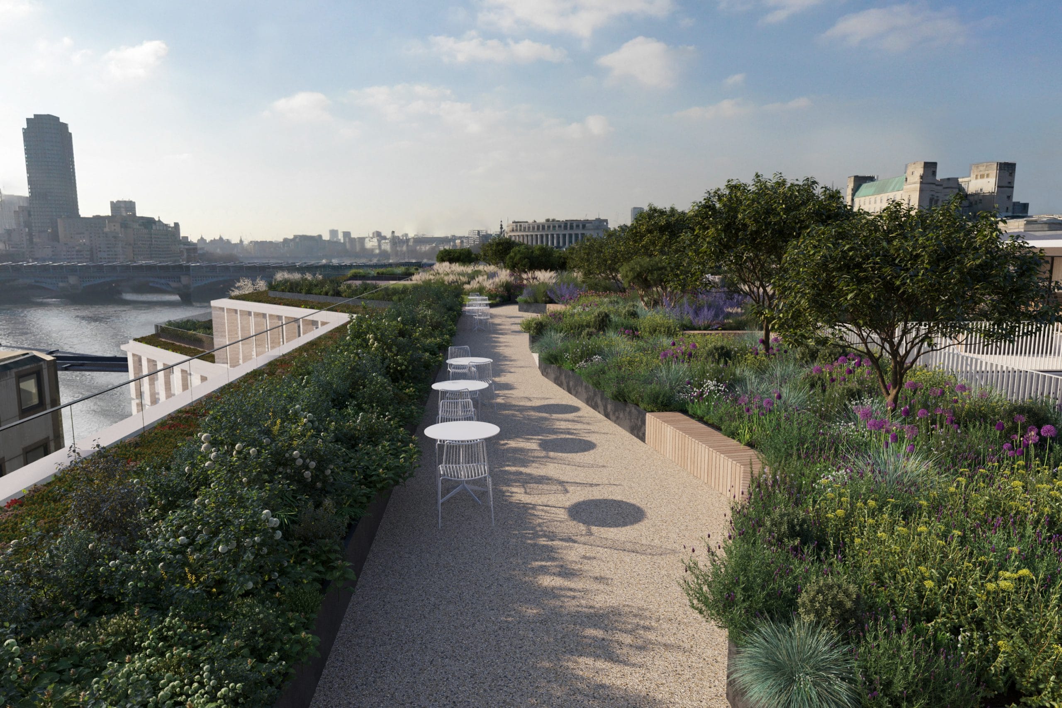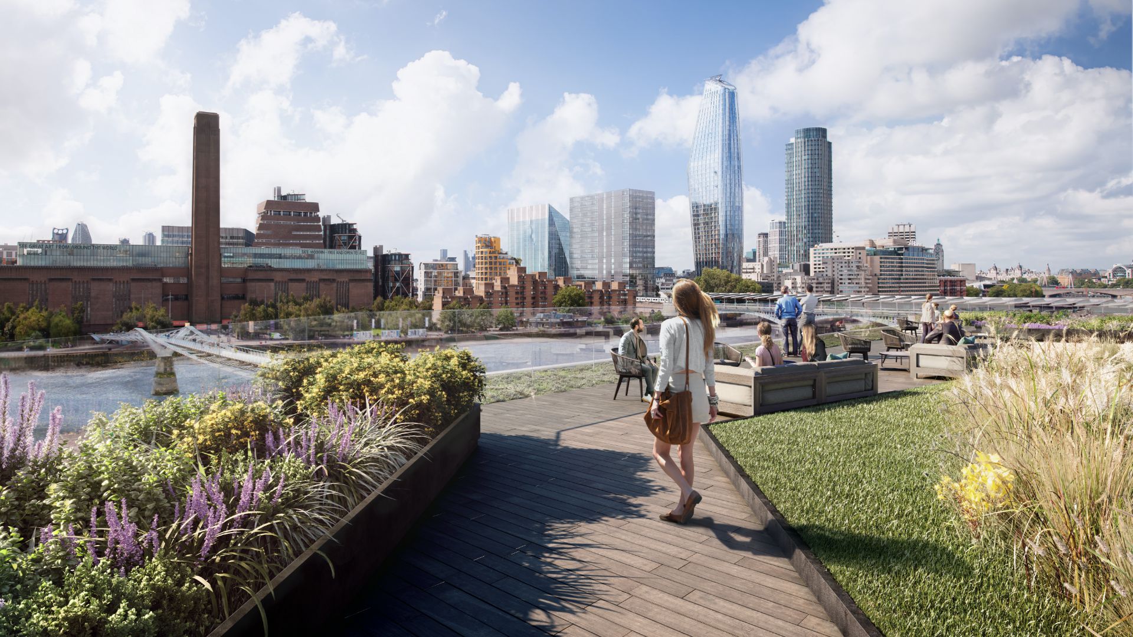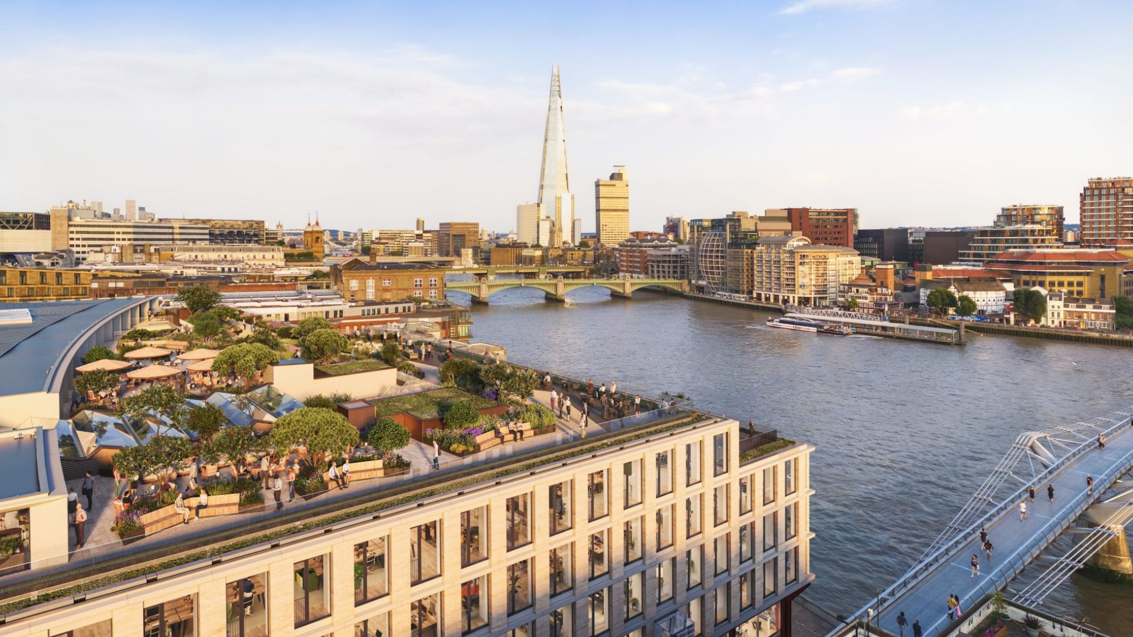
city of london
Clients: Angelo Gordon/Beltane Asset Management and architects Piercy and Co
Role: RIBA stages 2 – 4
Site area: 2,527sqm
Image credit: reproduced with the permission of Beltane Asset Management
One of the largest roof terraces in London in a landmark location.
Millennium Bridge House is a mixed-use development located on the bank of the River Thames and adjacent to the Millennium Bridge. It is located nearby some of London’s most well-known and visited landmarks, including St Paul’s Cathedral and the Tate Modern Museum. It includes a 375sqm freely publicly accessible terrace and 570sqm publicly accessible restaurant terrace which maximise urban greening and external amenity space with new views over the River Thames.
The roof terraces are separated across two levels; one will be a private terrace space for the occupants and a stretch of solely extensive green roof. The higher level is separated into two key areas; the east public viewpoint and restaurant, and the west private office space. Combined, the roof terraces will act as valuable areas for outdoor working, break spaces and both mental and physical well-being. In addition, with the integration of ecologically rich planting, and both native and non-native species, the terraces will enhance the concept of urban greening and wildlife value. Water attenuation has also been carefully considered, by implementing a blue roof system which will dramatically reduce the rates of water consumption by allowing a cycle of passive irrigation through the planters through rainwater.
At the ground level, refurbishment of the public realm will involve transforming Trig Lane into a pedestrianised street, thus improving the connection to St Paul’s Walk along the riverside and regenerating an under-utilised area of the riverfront. At the northern entrance of the building on Lambeth Hill, refurbishment of the existing ramp will help to create a more attractive and suitable entrance to the building.
