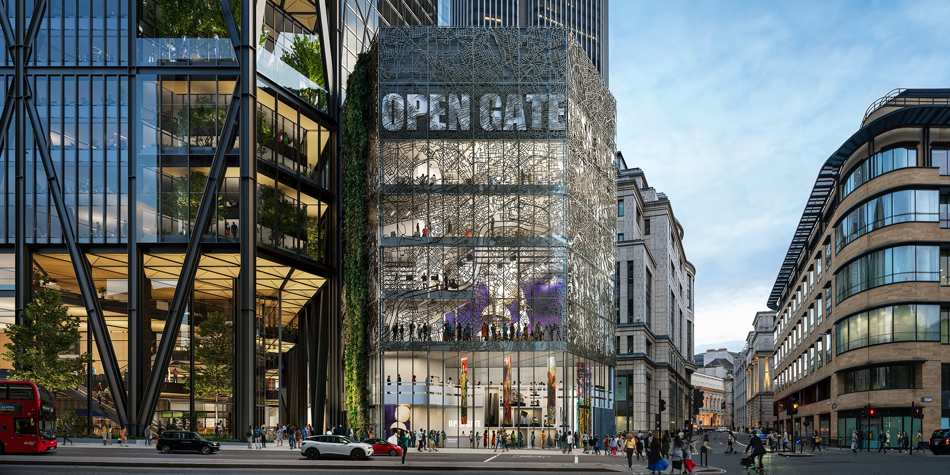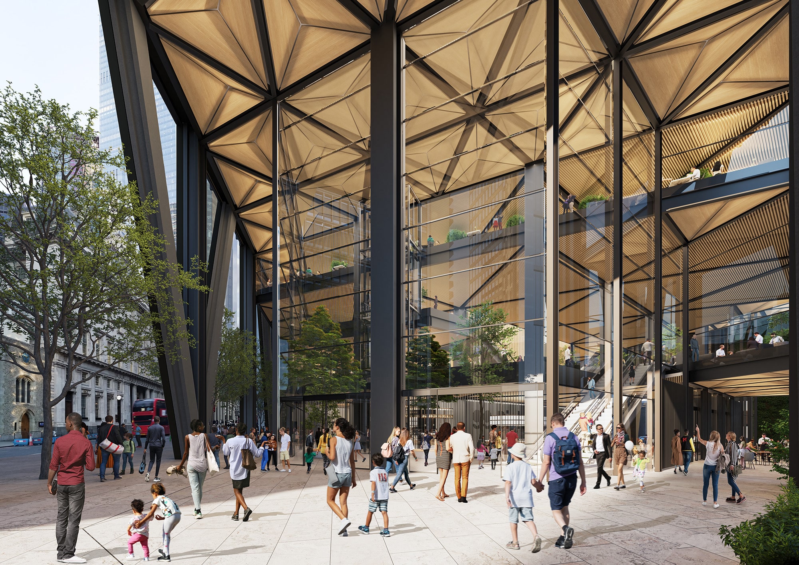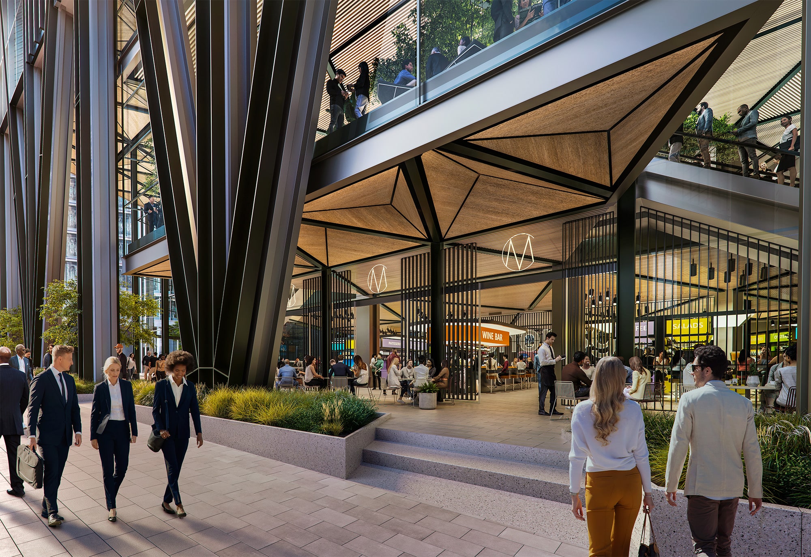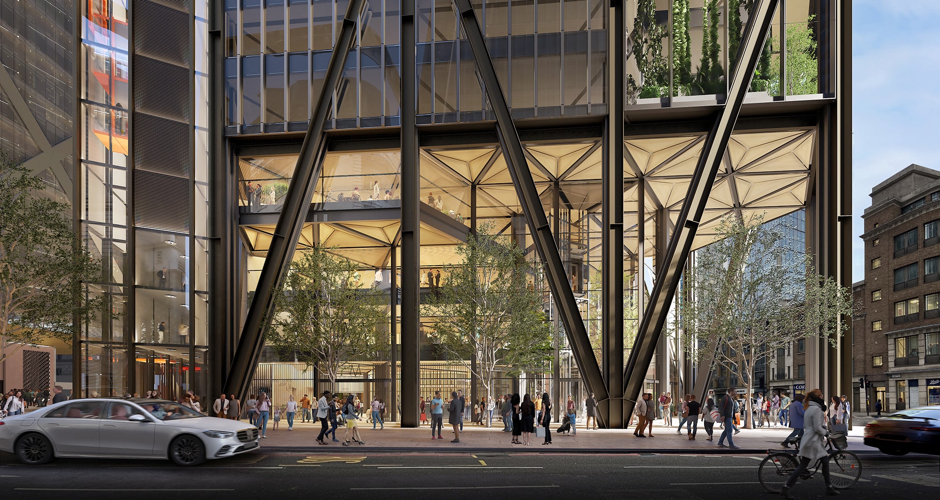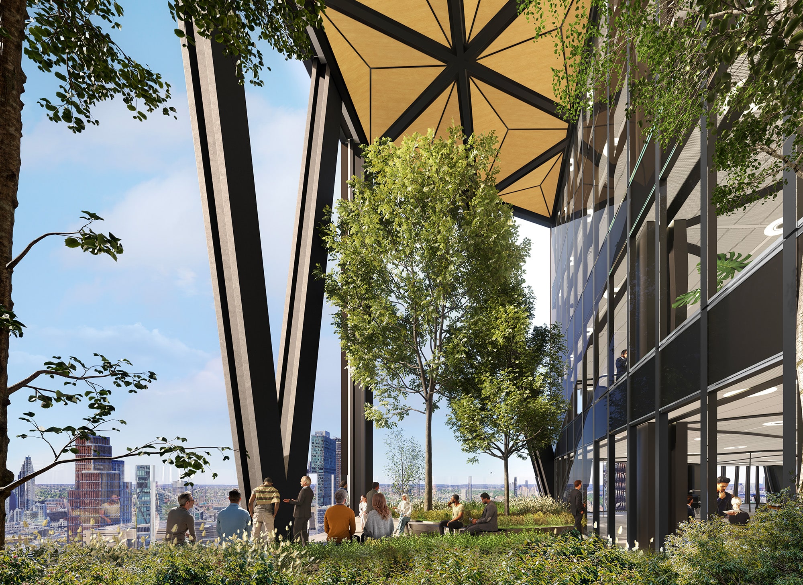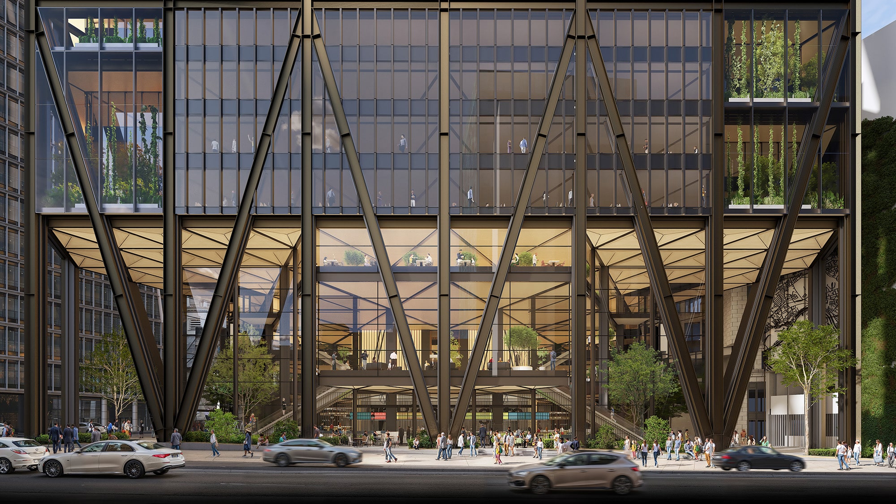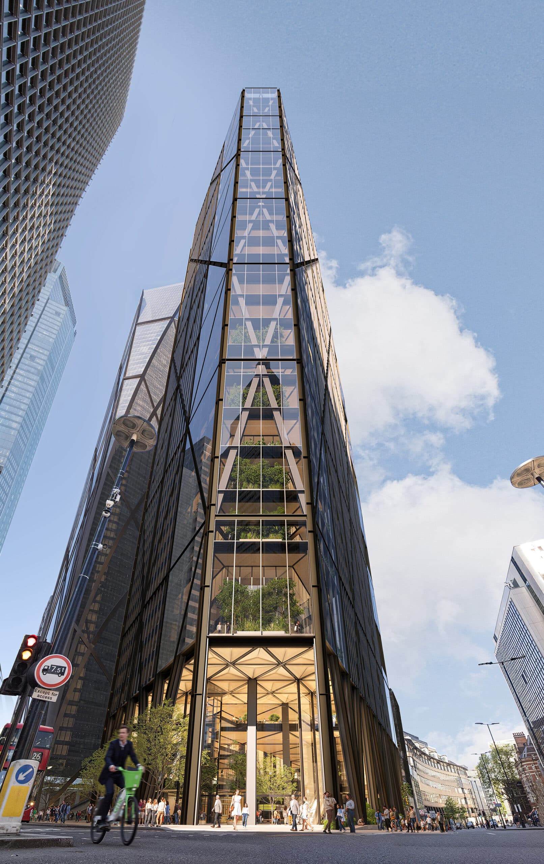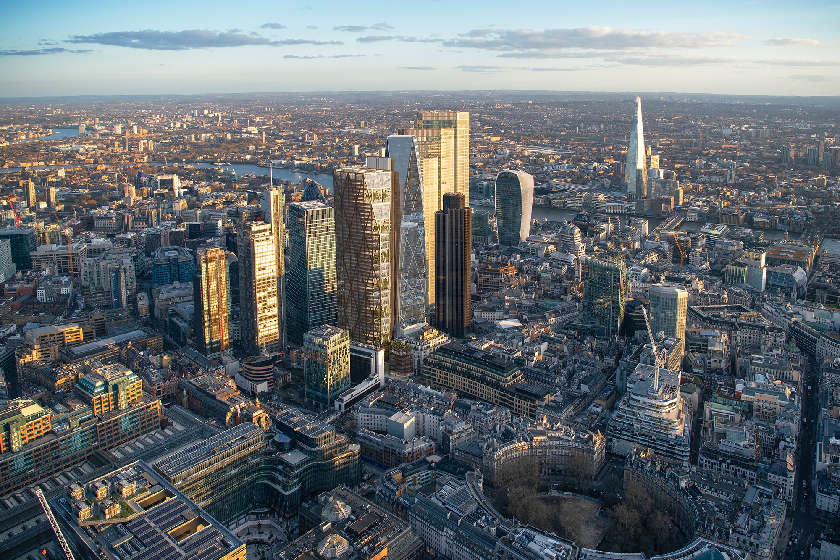
City of London
client: Brookfield Properties, RHSP architects
role: full-service
status: planning approved
location: city of london
image copyright: Brookfield Properties
A new 54-storey office tower of exceptional design quality set to transform the northern gateway into the City Cluster and due for completion in 2031. A centrepiece for the development; a vibrant City Market and a multi-layered landscape, creating new pedestrian links and providing valuable urban greening and connections to nature at all levels of the building.
Designed by RSHP, 99 Bishopsgate prioritizes adaptive reuse, retaining the existing foundations, which make up nearly 50% of the building’s mass, to reduce embodied carbon.
Andy Sturgeon Design are responsible for the landscaping element of the development which includes public realm, vertical gardens and expansive terrace spaces. The development will also introduce seamless new pedestrian routes, connecting Liverpool Street Station to the heart of the City and will be animated by extensive landscaping.
Our design work includes tree planting and landscaping in the public realm, as well as external terraces, double and triple storey height winter gardens and biodiverse green roofs. The development also includes many interior trees and will make a stunning contribution to the London skyline.
