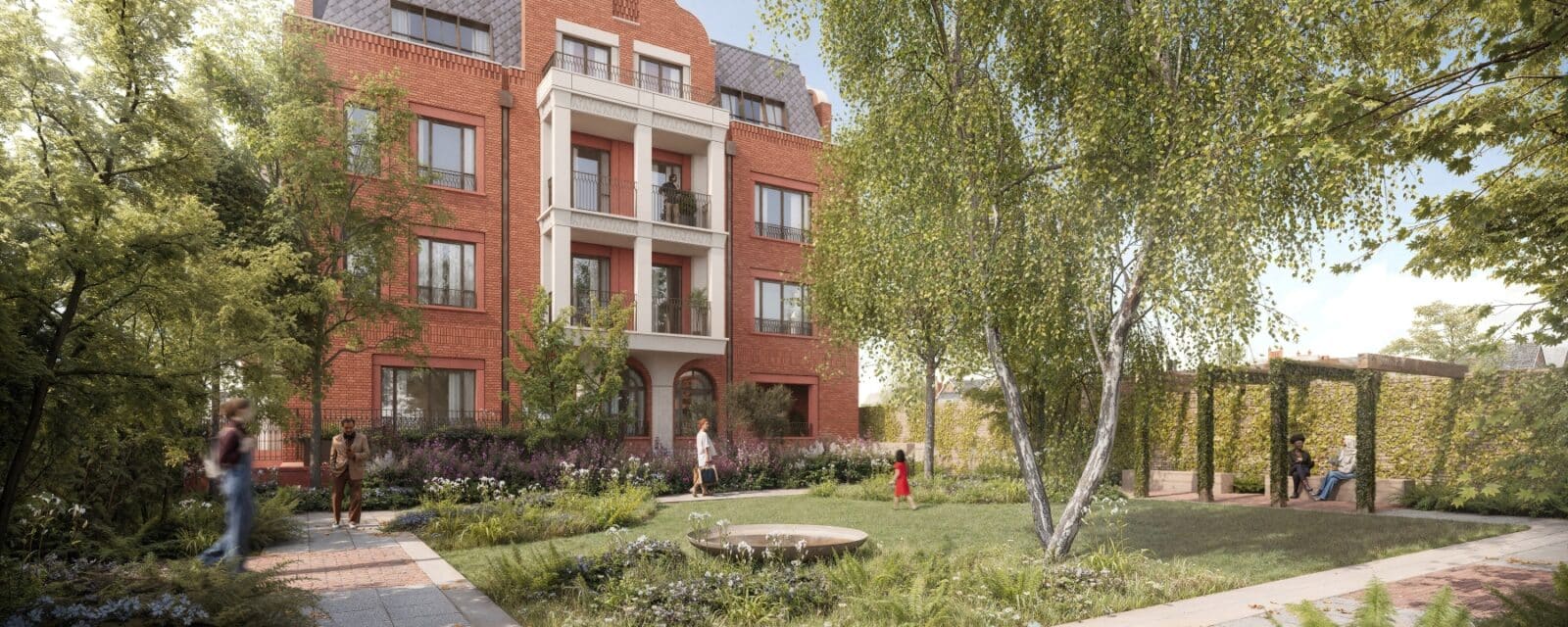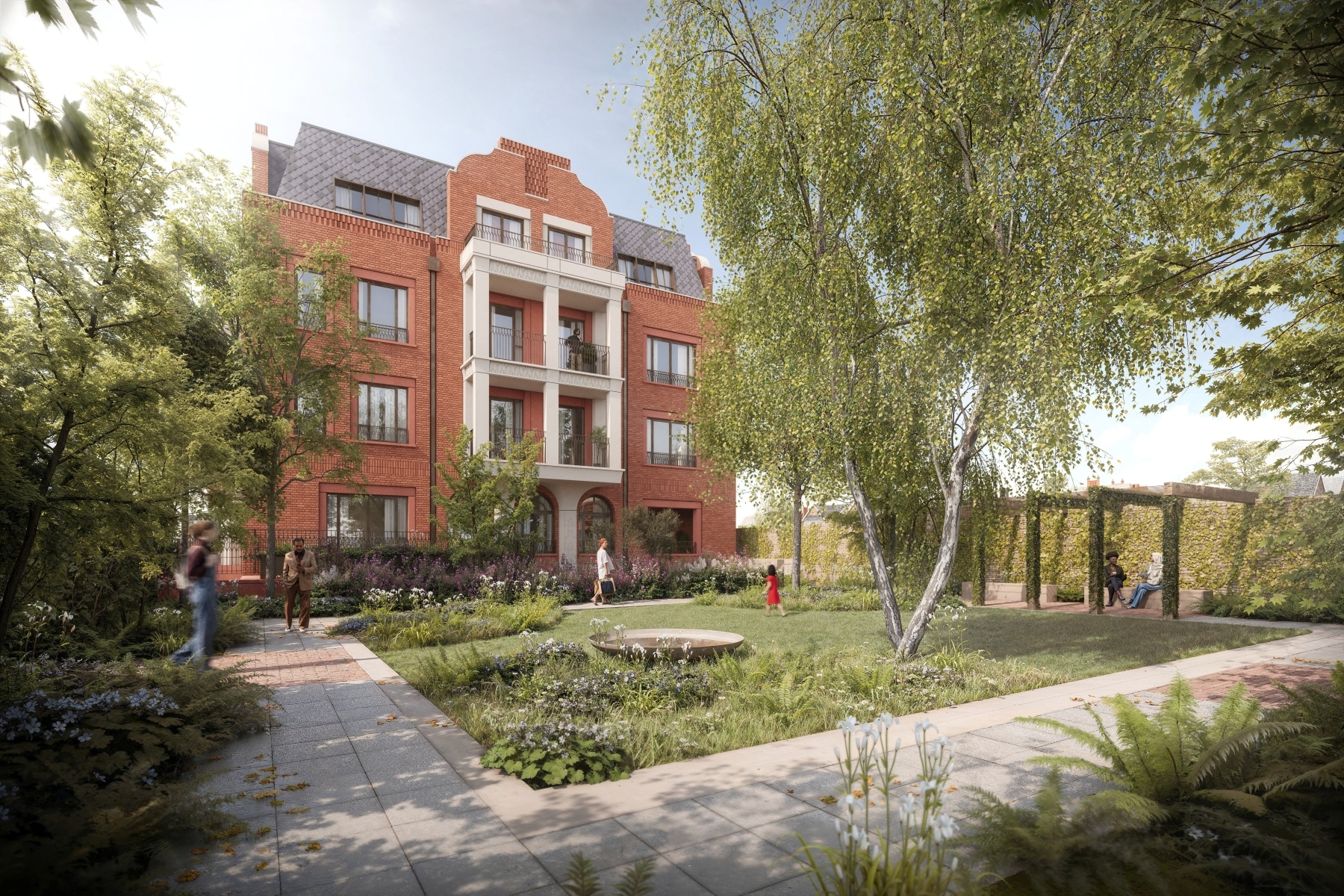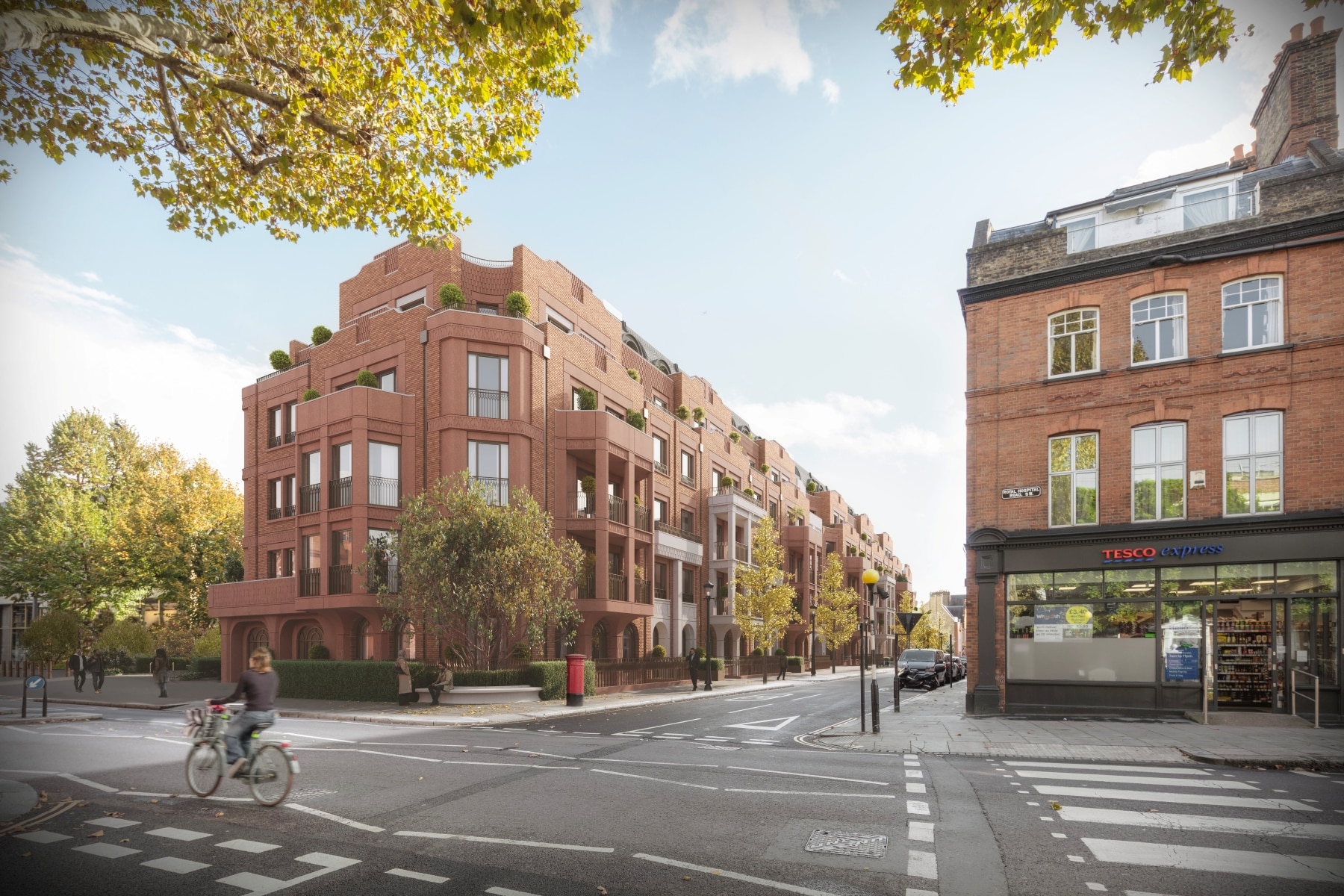Planning application submitted for National Army Museum in Chelsea
Andy Sturgeon Design is delighted to be part of the proposed redevelopment of the National Army Museum in Chelsea, designing the new public gardens and landscape spaces that form a key part of the recently submitted planning application.
Led by London Square, the scheme will transform the area around the museum on Royal Hospital Road through a major expansion and new high-quality residential buildings by Assael Architecture. The project includes an underground extension beneath the museum’s current car park — creating new gallery and event spaces — with our gardens forming the public landscape above.
We are designing two new green spaces in close collaboration with London Square, Assael Architecture, and the National Army Museum: a central Museum Garden providing a generous outdoor area for visitors and café guests, and a Tite Street Garden, opening a new pocket park for the local community.
Our design replaces tarmac and hard surfaces with richly layered planting, trees, and inviting places to sit and explore. The landscape is conceived as both civic and ecological — enhancing biodiversity, improving drainage, and creating a setting that feels natural and welcoming while retaining the character of Chelsea.
The gardens will be publicly accessible during the day and managed by the National Army Museum once complete. Together, they will transform a currently closed-off corner of the city into a vibrant green connection between Tite Street and Royal Hospital Road, celebrating heritage and encouraging people to visit and enjoy.


